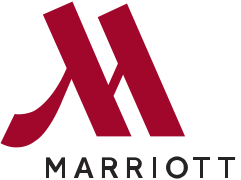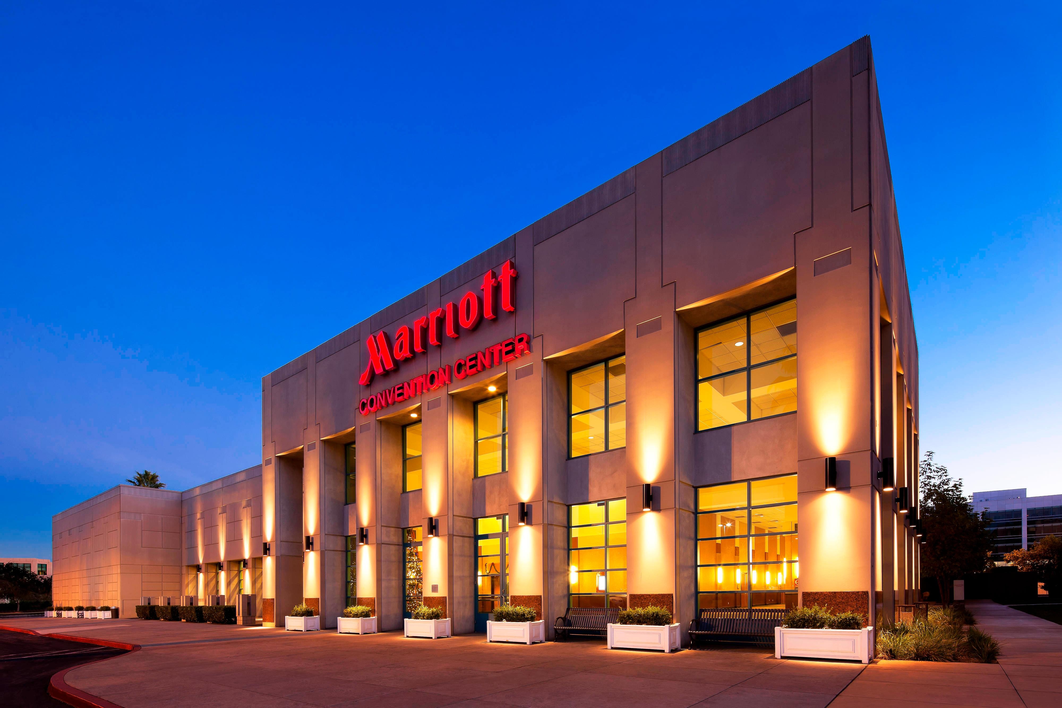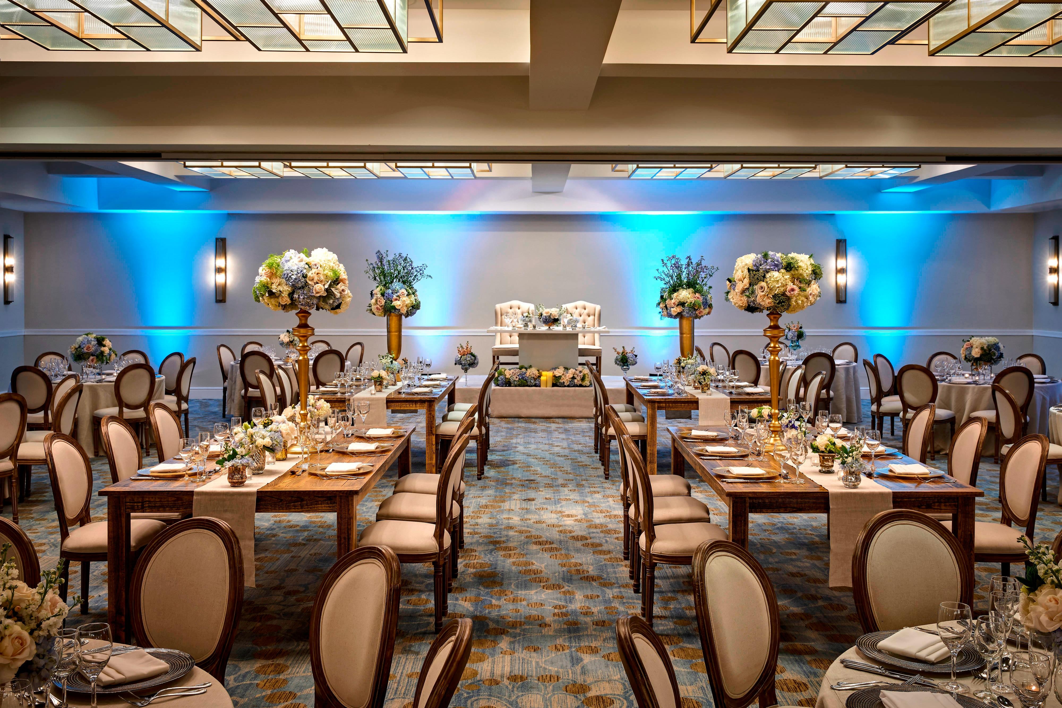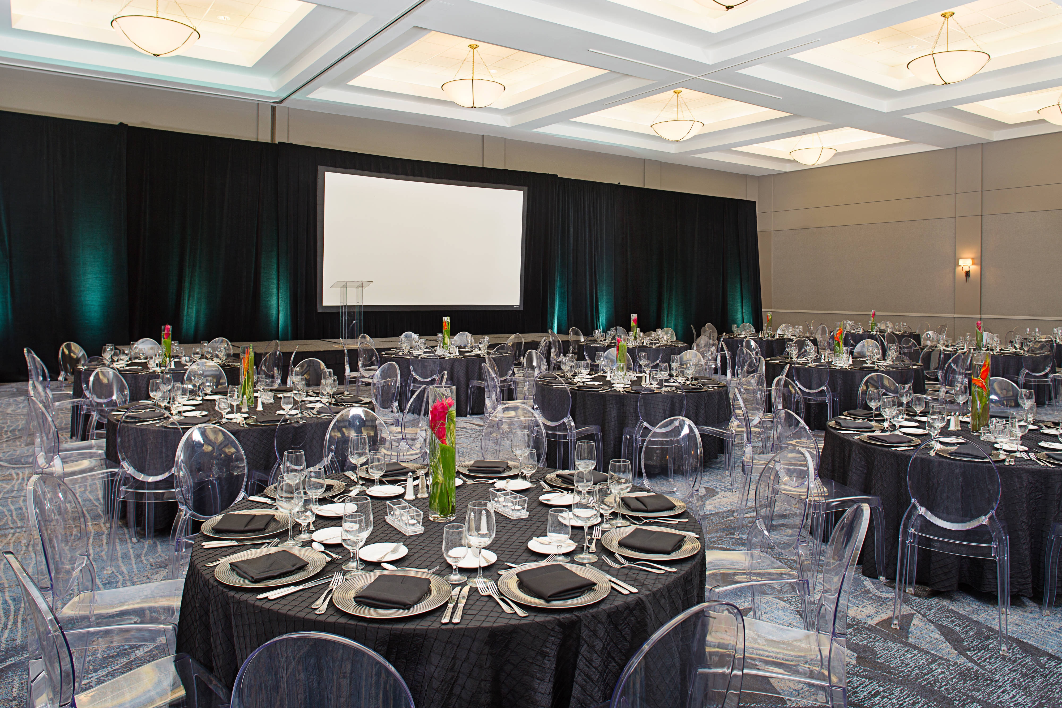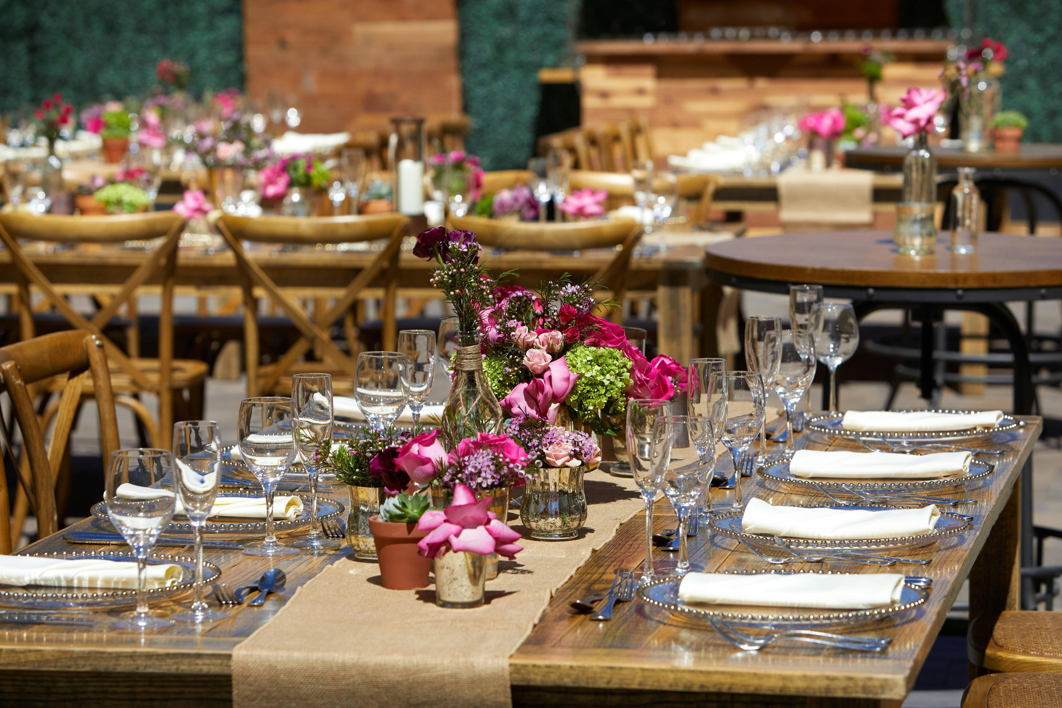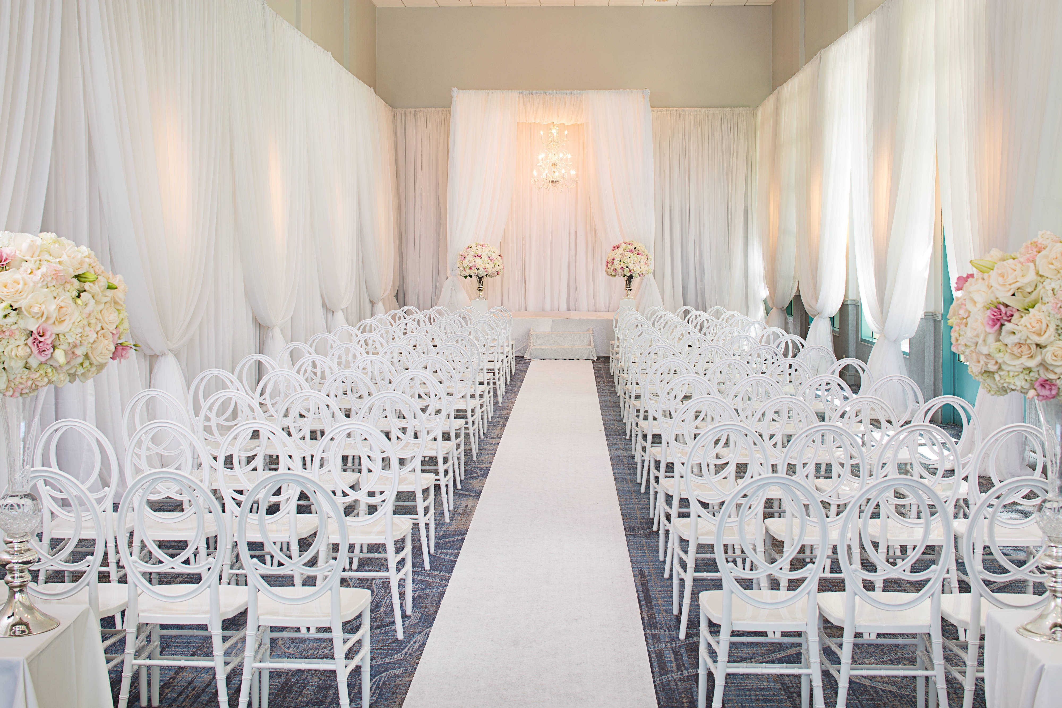The largest conference venue at our hotel, the recently renovated Academy Ballroom spans 15,000 square feet and can accommodate up to 2,240 people for a reception or seminar and up to 1,300 for a banquet. The soaring ceilings are high enough to allow for vehicle entry, and built-in rigging points make event setup a breeze. For smaller gatherings, the space can be divided into six breakout rooms. The venue's versatility makes it ideal for meetings in Los Angeles of any size.
Los Angeles Marriott Burbank Airport
Burbank Event Spaces for All Sizes
Our Venues, Your Vision
Featuring elegance, flexibility, and customization, the Los Angeles Marriott Burbank hotel has dazzling event space for meetings, weddings, corporate celebrations, and social gatherings. Our venues offer a multitude of ways to customize décor, menus, and entertainment. Work with our hands-on and dedicated event teams to create an event your guests will be sure to tell their friends about.
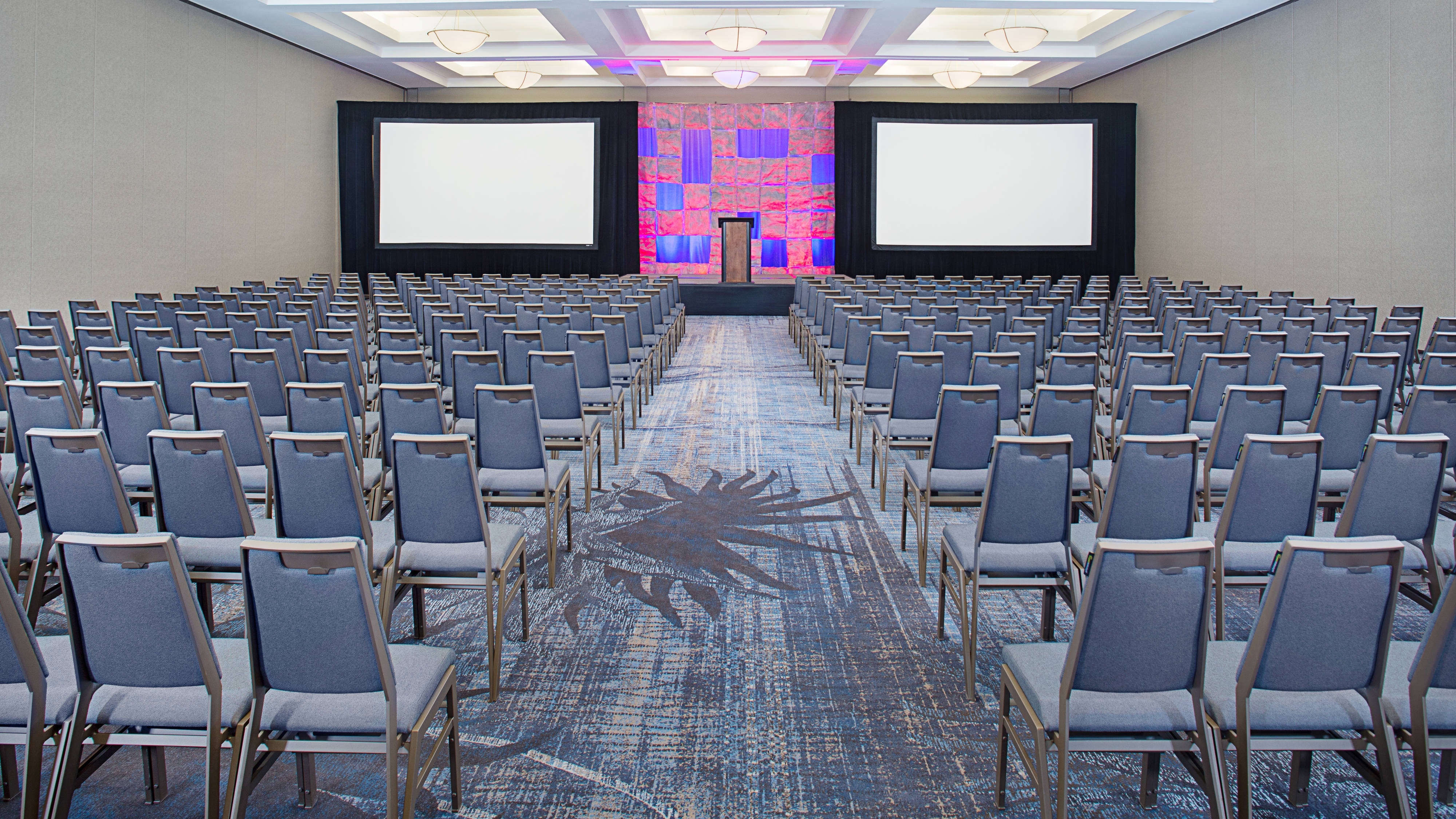
Academy Ballroom

Academy Ballroom
Invite up to 1,300 guests for an elegant banquet reception in our grand Academy Ballroom. For smaller celebrations, the ballroom can be transformed into smaller salons, making the space cater to all sizes of Burbank social events and wedding receptions.

City Ballroom
For an impressive entrance from the hotel's Great Room, our City Ballroom accommodates up to 200 for a stylish affair, creating social events in Burbank guests will never forget.

Outdoor Terrace
Take advantage of the sunny Southern California weather on our beautiful terrace, a seamless setting for cocktail receptions and corporate parties. A breezeway and pool area are also available for groups looking for additional space to celebrate.

Breakout Rooms
Ideal for intimate meetings, luncheons, VIP receptions and team-building events, our breakout rooms feature sophisticated decor, stylish furnishings and state-of-the-art audiovisual technology. Tables and chairs can be configured in a number of different layouts depending on the size of your group and the purpose of your gathering here in the Los Angeles area.

Executive Boardroom
Designed with VIP board meetings, intimate interviews and important client presentations in the Los Angeles area in mind, this conference room is small in size (540 square feet) but superior in style. Up to 14 event attendees can be seated at the boardroom table.

Spacious and Flexible
Our Burbank wedding venues are flexible and customizable for you and your special guests. By selecting one of our stunning venues, we can design your bridal shower, engagement party, bachelorette party or wedding brunch, reflecting your style, sophistication and sense of romance.

Convention Center
Offering more than 45,000 square feet of versatile venues, our convention center can accommodate a range of occasions, from conferences to executive meetings to cocktail receptions. The high ceilings and sleek neutral decor combine to create an ambiance that's simultaneously impressive and inviting.
| Venue | Dimensions (LxWxH) | Area (sq.ft) | Capacity |
|---|---|---|---|
| City Ballroom | 51 x 96 x 12 | 4,896 square feet | Max. Capacity: 750 |
| City Ballroom Foyer | 3,655 square feet | Max. Capacity: 315 | |
| Pasadena | 51 x 24 x 12 | 1,224 square feet | Max. Capacity: 196 |
| Glendale | 51 x 24 x 12 | 1,224 square feet | Max. Capacity: 196 |
| Hollywood | 51 x 24 x 12 | 1,224 square feet | Max. Capacity: 196 |
| Burbank | 51 x 24 x 12 | 1,224 square feet | Max. Capacity: 196 |
| Vine A&B | 24 x 48 x 10 | 1,152 square feet | Max. Capacity: 100 |
| Vine A | 24 x 24 x 10 | 576 square feet | Max. Capacity: 49 |
| Vine B | 24 x 24 x 10 | 576 square feet | Max. Capacity: 49 |
| Sunset A&B | 24 x 48 x 10 | 1,152 square feet | Max. Capacity: 100 |
| Sunset A | 24 x 24 x 10 | 576 square feet | Max. Capacity: 49 |
| Sunset B | 24 x 24 x 10 | 576 square feet | Max. Capacity: 49 |
| Producer A&B | 18 x 46 x 9.5 | 828 square feet | Max. Capacity: 100 |
| Producer A | 18 x 23 x 9.5 | 414 square feet | Max. Capacity: 40 |
| Producer B | 18 x 23 x 9.5 | 414 square feet | Max. Capacity: 40 |
| Executive Board Room | 20 x 27 x 9.5 | 540 square feet | Max. Capacity: 14 |
| East Parlor 120 | 15 x 23 x 9.5 | 345 square feet | Max. Capacity: 30 |
| East Parlor 121 | 15 x 23 x 9.5 | 345 square feet | Max. Capacity: 30 |
| East Parlor 123 | 15 x 23 x 9.5 | 345 square feet | Max. Capacity: 30 |
| East Parlor 125 | 15 x 23 x 9.5 | 345 square feet | Max. Capacity: 30 |
| East Parlor 127 | 15 x 23 x 9.5 | 345 square feet | Max. Capacity: 30 |
| Terrace | 7,500 square feet | Max. Capacity: 450 | |
| North Terrace | 2,800 square feet | Max. Capacity: 300 |
