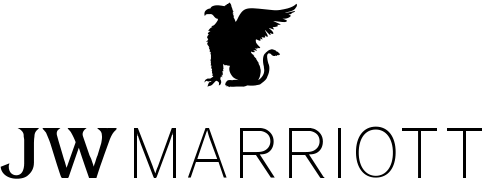
Modern Spaces. Legendary Experiences.
Events
Come feel the pulse of Edmonton’s new energy. At JW Marriott Edmonton ICE District, we welcome your attendees with warmth, professionalism, and modern luxury in the heart of downtown. Located within Canada’s largest mixed-use sports and entertainment district, our hotel places your event steps from Rogers Place, premium shopping, dining, and corporate headquarters. Inside, our flexible meeting rooms,... See More boardrooms, and event spaces are equipped with advanced technology and state-of-the-art audiovisual capabilities—ideal for conferences, seminars, and impactful gatherings of any scale See Less
10
15720 SQ FT
600
13
Start Planning Your Meetings or Events Here
Tell us about your event, then we'll contact you and plan it together

Meetings & Events
22,000 sq. ft. of modern meeting and event venues in downtown Edmonton.

Wayne Gretzky Ballroom
This magnificent ballroom is wrapped in windows to reveal the breathtaking view of the ICE District Plaza. Boasting 9,000 square feet of versatile space with 22' foot ceilings. This ballroom also divides into three sections, accommodating large conferences, town hall meetings and intimate reception areas for guest to gather.

Jari Kurri Ballroom
Getting down to business, this ballroom features nearly 3,000 square feet of flexible space can be easily divided into two sections ideal for mid-sized meetings, receptions and breakouts.

Mark Messier Meeting Room
Named after one of hockey's greatest captains, our Mark Messier 2,000 square foot main event hub is the centralized meeting space for lunches, brainstorming and collaborating sessions.

7 Meeting Rooms
For the ultimate in productivity, select any one of our eight meeting rooms designed to inspire ideation, brainstorming and smaller group. Ranging from 273 square feet to 567 square feet, many rooms can be combined to form larger rooms up to 1,440 square feet.
Event Hub & Pre-Function Spaces
Meeting in style is just good business. Our event hubs and pre-function spaces are perfect for breakfasts, breaks and serving refreshments, or used for overflow space for large tradeshows. Ideal for meetings for 10-75 people with no surprises or unexpected costs.

Author a room pool for which API response Exists
Off-Site Venues at Rogers Place
Rogers Place, Edmonton's most distinctive multi-use indoor arena features Ford Hall, a 25,000 square foot grand atrium space for an open atmosphere for up to 800 people for dinner. Capital City Market is a great space to mix it up for a classic cocktail reception or other events for up to 1,600 guests.
Mixing Business with Leisure
JW Marriott Edmonton ICE District is not only ideal for meetings but for attendees to take advantage of all Edmonton has to offer. Enjoy arts and culture, festivals and activities year-round. The hotel is connected to the above-ground pedway to Rogers Place for exciting events and within walking distance to the Royal Alberta Museum, Art Gallery of Alberta, Winspear Concert and the Symphony Centre.
Create Legendary Experiences
Set the tone for an unforgettable event with the support of our passionate team, refined spaces, and seamless service. From intimate celebrations to dynamic group gatherings, we bring warmth, creativity, and attention to detail to every moment—elevating your event into something truly exceptional.
Balance Meetings With Wellness
After a purposeful day of connection and collaboration, restore your sense of balance at Spa by JW. Unwind with aromatherapy, massage, or guided relaxation in our steam rooms and meditation pods. Or, reenergize at Archetype—our high-performance fitness club designed to support movement with intention. Whether you seek calm or clarity, wellness is thoughtfully woven into your experience.
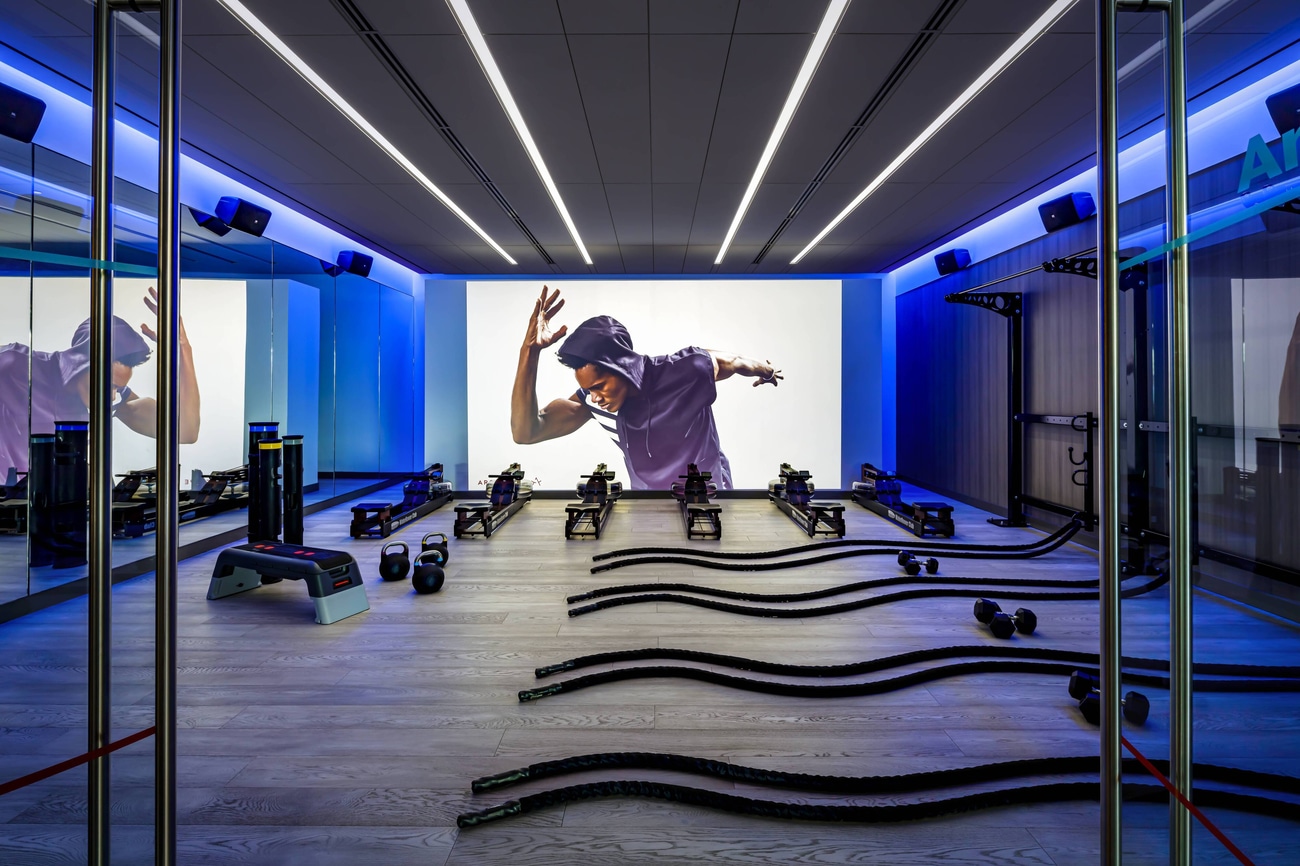
Author a room pool for which API response Exists
Elevated Dining, Designed to Gather
Discover four distinct dining venues by acclaimed restaurateurs Oliver & Bonacini—each crafted for connection. Kindred Food + Drink offers a laid-back, Italian-inspired experience, while Braven Restaurant delivers bold flavours with dry-aged steaks and fresh seafood. Alchemy Bar invites intimate gatherings with crafted cocktails and a heated fifth-floor patio. From private dinners for 24 to patio receptions for 150, our spaces bring people together through exceptional cuisine and atmosphere.
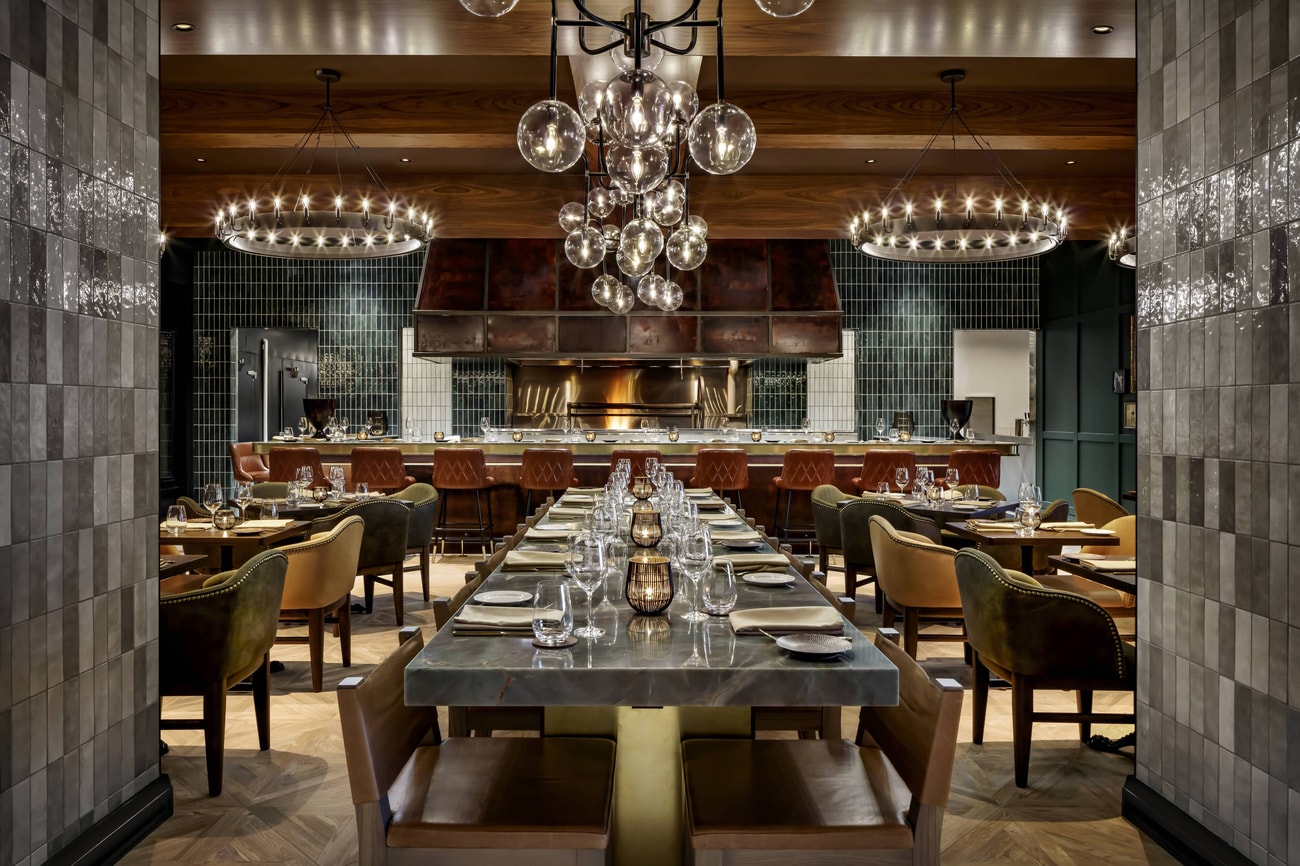
Author a room pool for which API response Exists

Weddings & Occasions
Let the dynamic energy of downtown Edmonton offer a vibrant backdrop for your wedding celebration.
Event Spaces
Reach the height of modern sophistication and grandeur of the 10,000-square-foot Wayne Gretzky Ballroom. Floor to ceiling, full wall windows promise an unforgettable backdrop of Edmonton as you dance and romance the night away. The Jari Kurri Ballroom, our 3,000-square-foot junior ballroom offers a chic clean, aesthetic with flexible space that can also divide into two sections.
Accommodations
Thoughtfully designed and luxuriously appointed, JW Marriott Edmonton ICE District offers the ideal accommodations for your wedding celebration. From a sophisticated bridal suite to stylish guest rooms and suites, your wedding party will enjoy elevated comfort, warm hospitality, and access to premier amenities—creating a seamless stay for your most special moments.
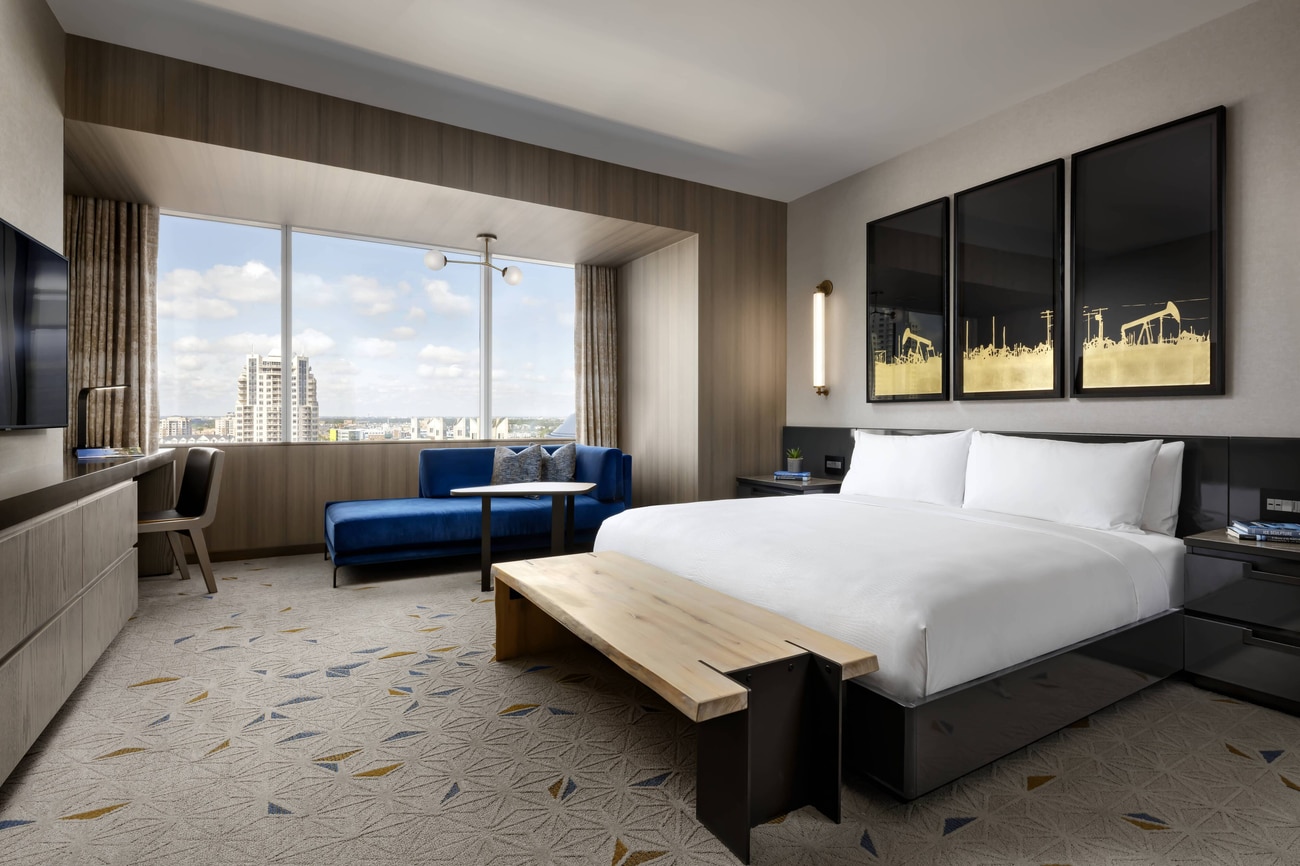
Author a room pool for which API response Exists
Restaurants & Lounges
From welcome cocktails and rehearsal dinners to farewell brunches, JW Marriott Edmonton ICE District features four distinctive dining venues by Oliver & Bonacini. Each offers an elevated culinary experience and inviting ambiance—ideal for celebrating every chapter of your wedding weekend.
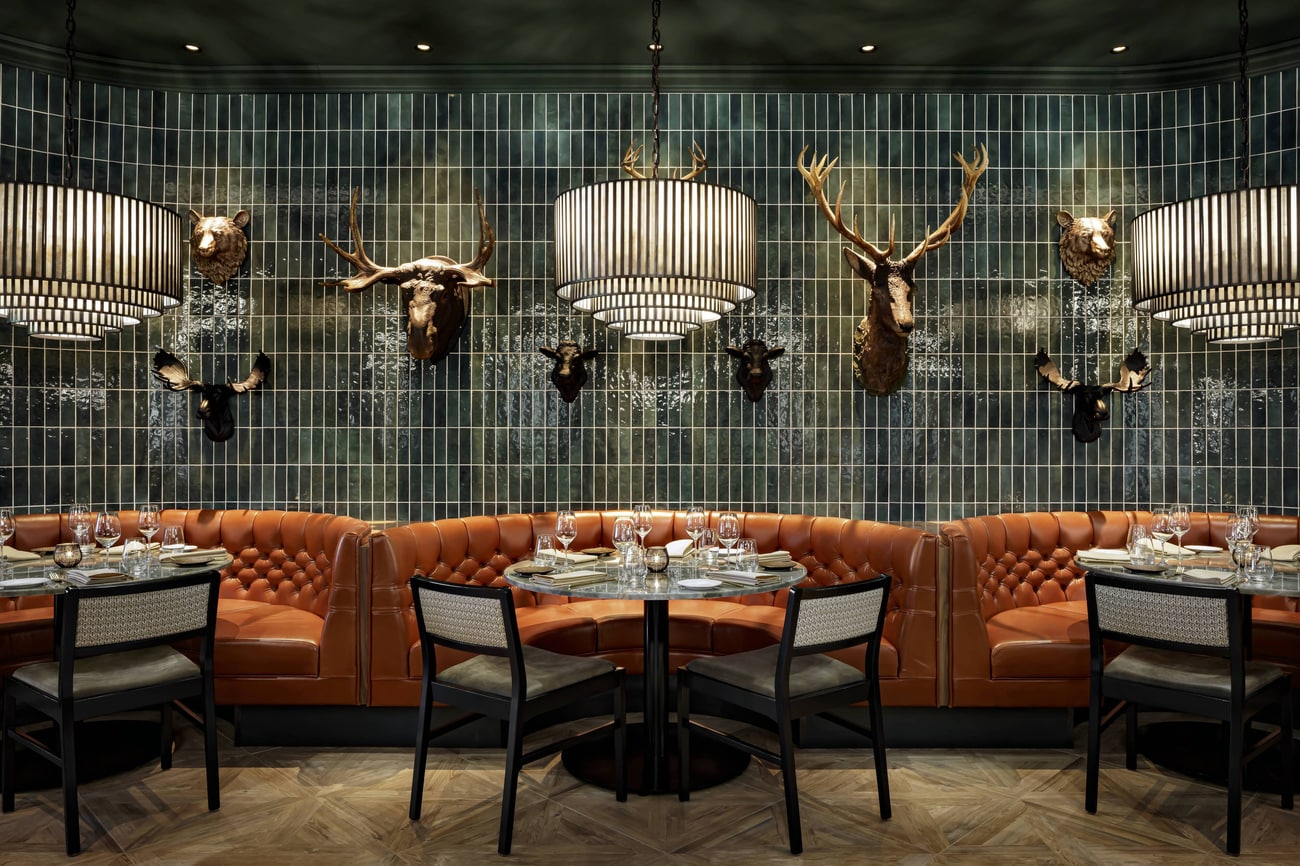
Author a room pool for which API response Exists
| Meeting Room | Dimensions (LxWxH) | Area (sq.ft) | Theater | Schoolroom | Conference | U-Shape | Reception | Banquet |
|---|---|---|---|---|---|---|---|---|
| The Glen Sather Meeting Room | 26x20x9 | 520 | 36 | 14 | 12 | 8 | 41 | 20 |
| The Paul Coffey Boardroom | 12x18x9 | 216 | - | - | 12 | - | - | - |
| The Glenn Anderson Boardroom | 14x18x9 | 252 | - | - | 12 | - | - | - |
| The Mark Messier Meeting Room | 26x70x9 | 1820 | 120 | 46 | 24 | 24 | 150 | 80 |
| The Rod Phillips Meeting Room | 17x17x9 | 289 | 16 | 8 | 8 | 6 | 20 | 10 |
| The Al Hamilton Meeting Room | 17x15x9 | 255 | 14 | 4 | 8 | - | 15 | 10 |
| The Kevin Lowe Meeting Room | 17x15x9 | 255 | 14 | 4 | 8 | - | 15 | 10 |
| The Grant Fuhr Meeting Room | 17x15x9 | 255 | 16 | 8 | 8 | 6 | 21 | 20 |
| Rod Phillips and Al Hamilton Meeting Room | 17x33x9 | 561 | 39 | 16 | 16 | 12 | 45 | 20 |
| Al Hamilton and Kevin Lowe Meeting Room | 17x30x9 | 510 | 39 | 16 | 12 | 10 | 30 | 20 |
| Al Hamilton, Kevin Lowe and Grant Fuhr Meeting Room | 17x45x9 | 765 | 63 | 24 | 24 | 16 | 50 | 30 |
| Kevin Lowe and Grant Fuhr Meeting Room | 17x30x9 | 510 | 42 | 16 | 12 | 10 | 45 | 10 |
| Rod Phillips, Al Hamilton and Kevin Lowe Meeting Room | 17x47x9 | 799 | 60 | 24 | 24 | 20 | 65 | 30 |
| Rod Phillips, Al Hamilton, Kevin Lowe and Grant Fuhr Meeting Room | 17x59x9 | 1003 | 96 | 32 | 36 | 30 | 96 | 40 |
| The Wayne Gretzky Ballroom | 59x154x22 | 9086 | 520 | 354 | 88 | 72 | 600 | 460 |
| Wayne Gretzky Ballroom Salon A | 58x46x22 | 2668 | 208 | 100 | 30 | 32 | 160 | 110 |
| Wayne Gretzky Ballroom Salon B | 58x55x22 | 3190 | 216 | 126 | 28 | 38 | 250 | 160 |
| Wayne Gretzky Ballroom Salon C | 58x50x22 | 2900 | 230 | 108 | 32 | 40 | 230 | 160 |
| Wayne Getzky Ballroom Salon A-B | 58x104x22 | 6032 | 490 | 234 | 60 | 52 | 410 | 320 |
| Wayne Gretzky Ballroom Salon B-C | 58x108x22 | 6264 | 500 | 224 | 60 | 58 | 480 | 320 |
| The Jari Kurri Junior Ballroom | 42x66x11 | 2772 | 216 | 112 | 36 | 34 | 216 | 150 |
| Jari Kurri Salon A | 42.0x33.0x11.0 | 1386.0 | 120 | 44 | 20 | 22 | 108 | 60 |
| Jari Kurri Salon B | 42x33x11 | 1386 | 120 | 44 | 20 | 22 | 100 | 60 |
| Meeting Room | Dimensions (LxWxH) | Area (sq.mt) | Theater | Schoolroom | Conference | U-Shape | Reception | Banquet |
|---|---|---|---|---|---|---|---|---|
| The Glen Sather Meeting Room | 7.9x6.1x2.7 | 48.3 | 36 | 14 | 12 | 8 | 41 | 20 |
| The Paul Coffey Boardroom | 3.7x5.5x2.7 | 20.1 | - | - | 12 | - | - | - |
| The Glenn Anderson Boardroom | 4.3x5.5x2.7 | 23.4 | - | - | 12 | - | - | - |
| The Mark Messier Meeting Room | 7.9x21.3x2.7 | 169.1 | 120 | 46 | 24 | 24 | 150 | 80 |
| The Rod Phillips Meeting Room | 5.2x5.2x2.7 | 26.8 | 16 | 8 | 8 | 6 | 20 | 10 |
| The Al Hamilton Meeting Room | 5.2x4.6x2.7 | 23.7 | 14 | 4 | 8 | - | 15 | 10 |
| The Kevin Lowe Meeting Room | 5.2x4.6x2.7 | 23.7 | 14 | 4 | 8 | - | 15 | 10 |
| The Grant Fuhr Meeting Room | 5.2x4.6x2.7 | 23.7 | 16 | 8 | 8 | 6 | 21 | 20 |
| Rod Phillips and Al Hamilton Meeting Room | 5.2x10.1x2.7 | 52.1 | 39 | 16 | 16 | 12 | 45 | 20 |
| Al Hamilton and Kevin Lowe Meeting Room | 5.2x9.1x2.7 | 47.4 | 39 | 16 | 12 | 10 | 30 | 20 |
| Al Hamilton, Kevin Lowe and Grant Fuhr Meeting Room | 5.2x13.7x2.7 | 71.1 | 63 | 24 | 24 | 16 | 50 | 30 |
| Kevin Lowe and Grant Fuhr Meeting Room | 5.2x9.1x2.7 | 47.4 | 42 | 16 | 12 | 10 | 45 | 10 |
| Rod Phillips, Al Hamilton and Kevin Lowe Meeting Room | 5.2x14.3x2.7 | 74.2 | 60 | 24 | 24 | 20 | 65 | 30 |
| Rod Phillips, Al Hamilton, Kevin Lowe and Grant Fuhr Meeting Room | 5.2x18x2.7 | 93.2 | 96 | 32 | 36 | 30 | 96 | 40 |
| The Wayne Gretzky Ballroom | 18x46.9x6.7 | 844.1 | 520 | 354 | 88 | 72 | 600 | 460 |
| Wayne Gretzky Ballroom Salon A | 17.7x14x6.7 | 247.9 | 208 | 100 | 30 | 32 | 160 | 110 |
| Wayne Gretzky Ballroom Salon B | 17.7x16.8x6.7 | 296.4 | 216 | 126 | 28 | 38 | 250 | 160 |
| Wayne Gretzky Ballroom Salon C | 17.7x15.2x6.7 | 269.4 | 230 | 108 | 32 | 40 | 230 | 160 |
| Wayne Getzky Ballroom Salon A-B | 17.7x31.7x6.7 | 560.4 | 490 | 234 | 60 | 52 | 410 | 320 |
| Wayne Gretzky Ballroom Salon B-C | 17.7x32.9x6.7 | 581.9 | 500 | 224 | 60 | 58 | 480 | 320 |
| The Jari Kurri Junior Ballroom | 12.8x20.1x3.4 | 257.5 | 216 | 112 | 36 | 34 | 216 | 150 |
| Jari Kurri Salon A | 12.8x10.1x3.4 | 128.8 | 120 | 44 | 20 | 22 | 108 | 60 |
| Jari Kurri Salon B | 12.8x10.1x3.4 | 128.8 | 120 | 44 | 20 | 22 | 100 | 60 |
Audio-Visual Equipment
- AV Technician
- LCD Panel
- LCD Projector
- Microphone
- TV
- TV Production Service Provider
- Teleconferencing
- Video Camera
- Videoconferencing
Event Services
- Certified Meeting Planner
- Event Lighting
- Message Service
- Security Guards
Event Equipment & Supplies
- Blackboards
- Direction Signs
- Easels
- Flip Chart & Markers
- Installed Stage
- Lobby Bulletin Board
- Name Cards
- Pens / Pencils / Notepad
- Podium Lectern
- Portable Stage
- Spotlights
- Stack Chairs
- Tables
- Wall Charts
Business Services
- Computers
- Overnight Delivery/Pickup
- Post/Parcel
Catering Services
- Afternoon Break:$35.00 / Person
- Coffee Break:$35.00 / Person
- Continental Breakfast:$50.00 / Person
- Dinner:$158.50 / Person
- Full Breakfast:$99.00 / Person
- Lunch:$83.00 / Person
- Reception:$250.00 / Person
Frequently Asked Questions
JW Marriott Edmonton ICE District has 10 event rooms.
The largest capacity event room is the The Wayne Gretzky Ballroom. It has a capacity of 600.
Yes, JW Marriott Edmonton ICE District provides wedding services.
To book a meeting or event at JW Marriott Edmonton ICE District click here

