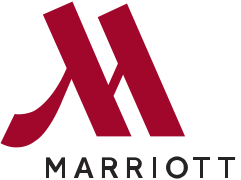Be the 'belle of the ball' or the 'host with the most' in our exquisite 9,170-square-foot Grand Dominion Ballroom. This Northern Virginia event venue boasts architectural detailing, luxurious lighting and beautiful wall coverings. Accommodate up to 600 guests for a wedding reception or a large meeting in this premier Chantilly venue.
Westfields Marriott Washington Dulles
-
Opens a new window Opens a new window
Event Spaces & Facilities
Choose among several ballroom venues or our scenic outdoor terrace at Westfields Marriott Washington Dulles in Chantilly, Virginia. Our hotel offers gorgeous and flexible event venues for weddings, receptions and other gatherings. Let our planners help you create an ideal event in Northern Virginia.


Sunset Terrace
Take in stunning views of our immaculate hotel grounds and surrounding Northern Virginia woodlands from our enchanting outdoor terrace event venue. Plan a romantic outdoor ceremony or an al fresco cocktail reception when the weather in Chantilly is mild.

Fairfax Dining Room
Dine in the distinguished Fairfax Dining Room, bathed in plenty of natural light and ideal for wedding receptions or large dinners. Enjoy the sophisticated country club ambience and a flexible 10,000-square-foot layout for a seamless transition from wedding ceremony to reception dinner and dancing.

Additional Event Spaces
Our Northern Virginia hotel offers many options for your cocktail hour, pre-reception events, wedding party, meeting or bridal shower. Discover our two additional ballroom venues: the 5,035-square-foot Jeffersonian Ballroom and the 7,615-square-foot Washingtonian Ballroom, featuring a new video wall, ideal for slide shows and video productions.
| Venue | Dimensions (LxWxH) | Area (sq.ft) | Capacity |
|---|---|---|---|
| Grand Dominion | 79.9x114x15.8 | 9109 | Max. Capacity: 800 |
| Grand Dominion Salons 1-6 | 40x37.1x16 | 1505 | Max. Capacity: 100 |
| Washingtonian | 79.9x95.4x15.9 | 7615 | Max. Capacity: 600 |
| Washingtonian Salon 1 | 79.9x47.5x15.9 | 3783 | Max. Capacity: 300 |
| Washingtonian Salon 2 | 39.6x47.7x15.9 | 1889 | Max. Capacity: 140 |
| Washingtonian Salon 3 | 39.1x47.7x15.9 | 1866 | Max. Capacity: 140 |
| Jeffersonian | 61.7x81.9x16 | 5053 | Max. Capacity: 500 |
| Jeffersonian Salon 1 - 5 | 27x30.7x16 | 824 | Max. Capacity: 60 |
| Jeffersonian Salon 6 | 30.7x27.1x16 | 824 | Max. Capacity: 60 |
| Fairfax Dining Room | 11501 | Max. Capacity: 1000 | |
| Sunset Terrace | |||
| Pool Garden Terrace | 1500 | ||
| Lower Rotunda | 4309 | Max. Capacity: 600 | |
| West Lobby | 2616 | Max. Capacity: 100 | |
| Promenade | 2989 | Max. Capacity: 100 | |
| Upper Rotunda | 3507 | Max. Capacity: 600 | |
| Westfields Lounge | 2496 | Max. Capacity: 100 | |
| Franklin | 17.4x33.8x12.1 | 577 | Max. Capacity: 50 |
| Madison | 21.9x31.9x12.1 | 619 | Max. Capacity: 50 |
| Monroe | 21.9x31.9x12.1 | 619 | Max. Capacity: 50 |
| Hamilton | 21.9x32.1x11.8 | 701 | Max. Capacity: 50 |
| Treaty | 19.1x38.2x11 | 757 | Max. Capacity: 50 |
| Westscot | 34.1x18.5x10.6 | 629 | Max. Capacity: 50 |
| Adams | 21.1x32.1x11.8 | 677 | Max. Capacity: 50 |







