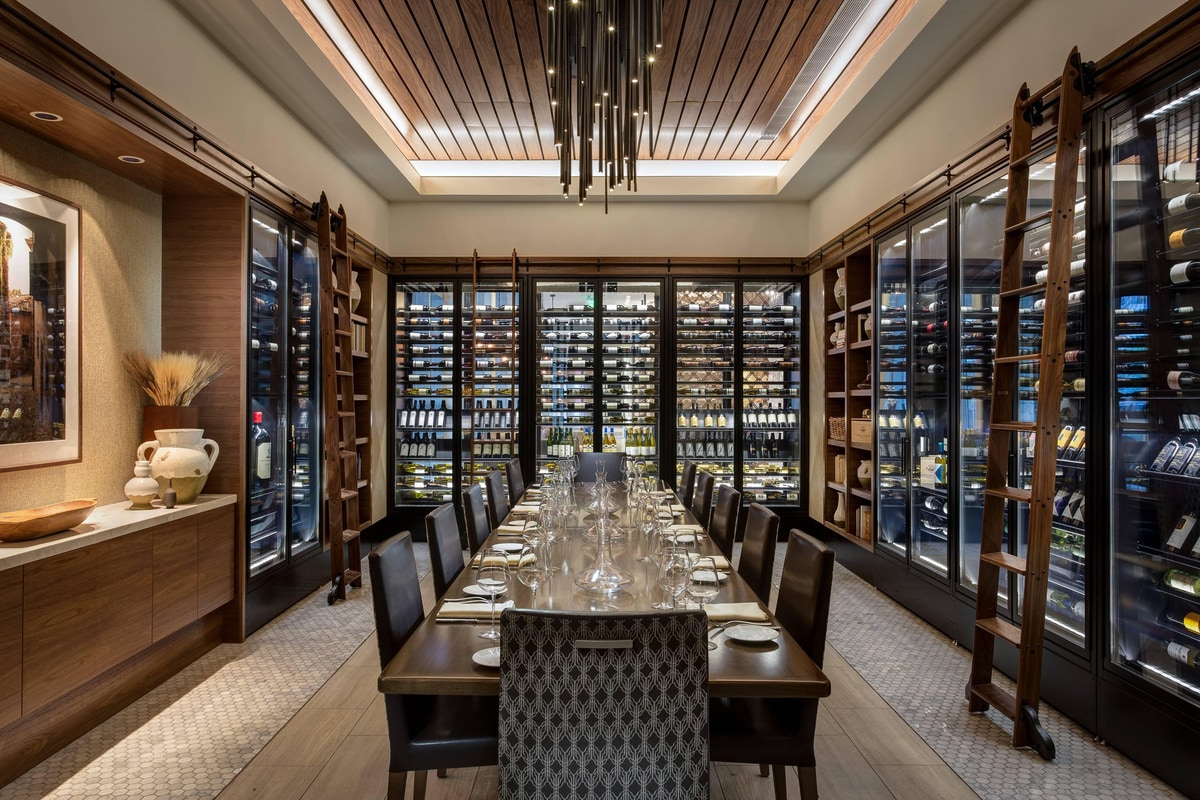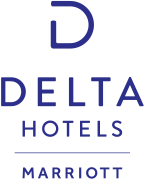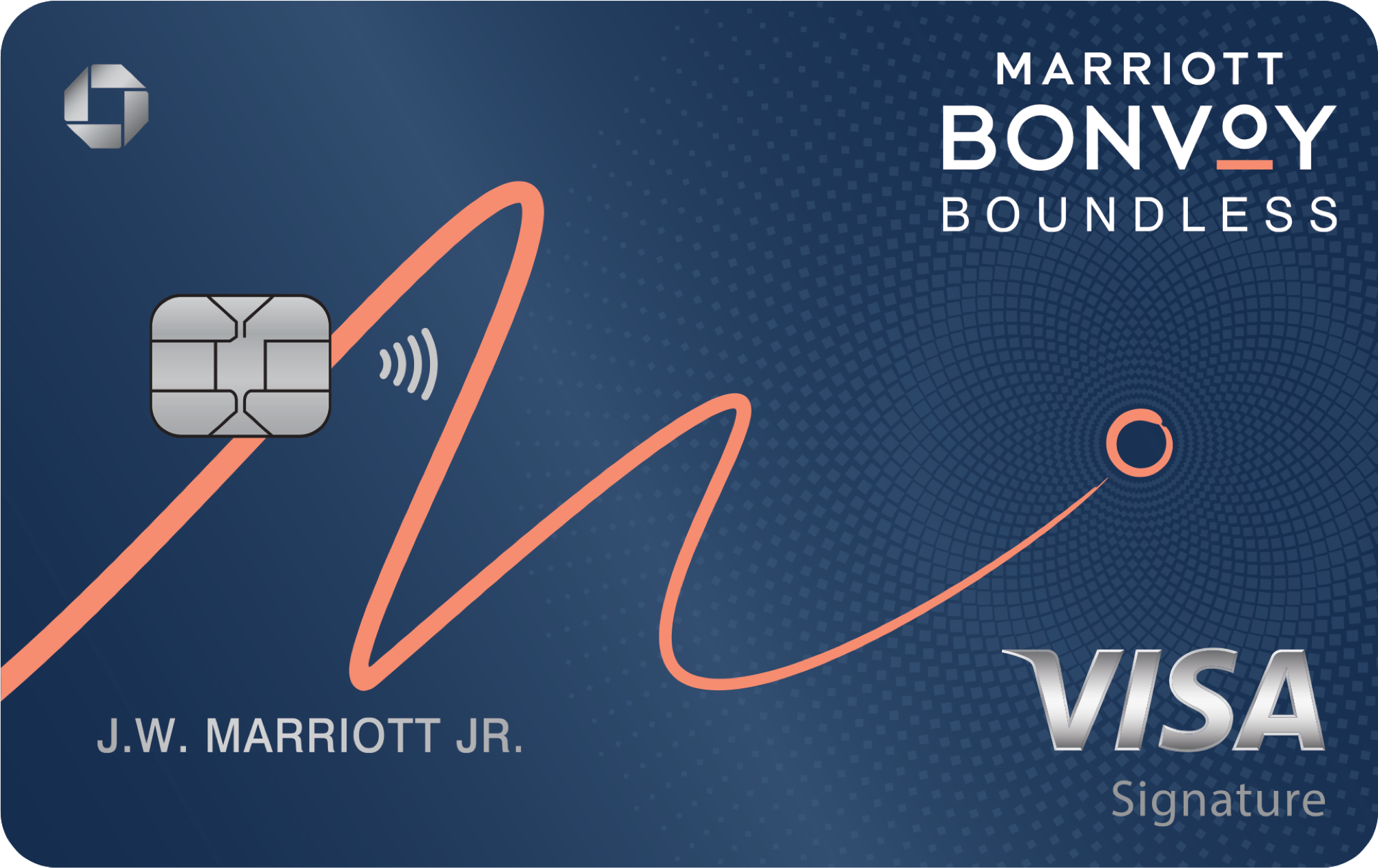Events
Start Planning Your Meetings or Events Here
Tell us about your event, then we'll contact you and plan it together
25
36180 SQ FT
3000
17

Meeting and Events
60,000 sq. ft. of versatile space—where functions flow as easily as the tides

Weddings and Occasions
From intimate gatherings to large ceremonies, we bring to life the elements that matter most to you

MANAGE YOUR EVENT WITH EASE
Manage event details, make real-time requests and connect with our staff - from the palm of your hand.
| Meeting Room | Dimensions (LxWxH) | Area (sq.ft) | Theater | Schoolroom | Conference | U-Shape | Reception | Banquet |
|---|---|---|---|---|---|---|---|---|
| PEI Convention Centre Ballroom | 230.0x100.0x20.0 | 23000 | 2400 | - | - | - | 3000 | 1490 |
| Bedeque Ballroom | 38.0x100.0x20.0 | 3800 | 400 | - | - | - | 500 | 240 |
| Cardigan Ballroom | 38.0x100.0x20.0 | 3800 | 400 | - | - | - | 500 | 240 |
| Hillsborough Ballroom | 38.0x100.0x20.0 | 3800 | 400 | - | - | - | 500 | 220 |
| Malpeque Ballroom | 38.0x100.0x20.0 | 3800 | 400 | - | - | - | 500 | 240 |
| Rustico Ballroom | 38.0x100.0x20.0 | 3800 | 400 | - | - | - | 500 | 240 |
| Tracadie Ballroom | 38.0x100.0x20.0 | 3800 | 400 | - | - | - | 500 | 240 |
| Riverview Rooms | 40.0x140.0x10.0 | 5600.0 | 500 | - | - | - | 650 | 200 |
| Bonshaw Riverview Room | 38.0x27.0x10.0 | 1026 | 90 | - | - | - | 90 | 60 |
| Charlottetown Riverview Room | 38.0x22.0x10.0 | 836 | 60 | - | - | - | 60 | 40 |
| Montague Riverview Room | 38.0x22.0x10.0 | 836 | 60 | - | - | - | 60 | 40 |
| Souris Riverview Room | 38.0x22.0x10.0 | 836 | 60 | - | - | - | 60 | 40 |
| Summerside Riverview Room | 38.0x22.0x10.0 | 836 | 60 | - | - | - | 60 | 40 |
| Tignish Riverview Room | 38.0x27.0x10.0 | 1026 | 90 | - | - | - | 90 | 60 |
| Harbourview Boardroom | 29.0x20.0x10.0 | 580 | - | - | 16 | - | - | - |
| Marina Boardroom | 23.0x15.0x10.0 | 345 | - | - | 10 | - | - | - |
| Office #1 | 11.0x9.0x10.0 | 99 | - | - | - | - | - | - |
| Office #2 | 11.0x9.0x10.0 | 99 | - | - | - | - | - | - |
| Spruce Room | 33.0x17.0x10.0 | 561 | 50 | - | - | - | 50 | 30 |
| Oak Room | 33.0x17.0x10.0 | 561 | 50 | - | - | - | 50 | 30 |
| Oak Spruce Room | 65.0x17.0x10.0 | 1105 | 100 | - | - | - | 90 | 70 |
| Ash Room | 39.0x25.0x10.0 | 975 | 90 | - | - | - | 80 | 60 |
| Aspen Room | 39.0x25.0x10.0 | 975 | 90 | - | - | - | 80 | 60 |
| Birch Room | 29.0x25.0x10.0 | 725 | 70 | - | - | - | 60 | 40 |
| Cedar Room | 36.0x33.0x10.0 | 1188 | 120 | - | - | - | 100 | 60 |
| Elm Room | 36.0x29.0x10.0 | 1044 | 100 | - | - | - | 80 | 50 |
| Cedar Elm Room | 62.0x36.0x10.0 | 2232 | 240 | - | - | - | 200 | 180 |
| Maple Room | 26.0x16.0x10.0 | 416 | 20 | - | - | - | 30 | - |
| Hemlock Room | 26.0x16.0x10.0 | 416 | 20 | - | - | - | 30 | - |
| Meeting Room | Dimensions (LxWxH) | Area (sq.mt) | Theater | Schoolroom | Conference | U-Shape | Reception | Banquet |
|---|---|---|---|---|---|---|---|---|
| PEI Convention Centre Ballroom | 70.1x30.5x6.1 | 2136.8 | 2400 | - | - | - | 3000 | 1490 |
| Bedeque Ballroom | 11.6x30.5x6.1 | 353 | 400 | - | - | - | 500 | 240 |
| Cardigan Ballroom | 11.6x30.5x6.1 | 353 | 400 | - | - | - | 500 | 240 |
| Hillsborough Ballroom | 11.6x30.5x6.1 | 353 | 400 | - | - | - | 500 | 220 |
| Malpeque Ballroom | 11.6x30.5x6.1 | 353 | 400 | - | - | - | 500 | 240 |
| Rustico Ballroom | 11.6x30.5x6.1 | 353 | 400 | - | - | - | 500 | 240 |
| Tracadie Ballroom | 11.6x30.5x6.1 | 353 | 400 | - | - | - | 500 | 240 |
| Riverview Rooms | 12.2x42.7x3 | 520.3 | 500 | - | - | - | 650 | 200 |
| Bonshaw Riverview Room | 11.6x8.2x3 | 95.3 | 90 | - | - | - | 90 | 60 |
| Charlottetown Riverview Room | 11.6x6.7x3 | 77.7 | 60 | - | - | - | 60 | 40 |
| Montague Riverview Room | 11.6x6.7x3 | 77.7 | 60 | - | - | - | 60 | 40 |
| Souris Riverview Room | 11.6x6.7x3 | 77.7 | 60 | - | - | - | 60 | 40 |
| Summerside Riverview Room | 11.6x6.7x3 | 77.7 | 60 | - | - | - | 60 | 40 |
| Tignish Riverview Room | 11.6x8.2x3 | 95.3 | 90 | - | - | - | 90 | 60 |
| Harbourview Boardroom | 8.8x6.1x3 | 53.9 | - | - | 16 | - | - | - |
| Marina Boardroom | 7x4.6x3 | 32.1 | - | - | 10 | - | - | - |
| Office #1 | 3.4x2.7x3 | 9.2 | - | - | - | - | - | - |
| Office #2 | 3.4x2.7x3 | 9.2 | - | - | - | - | - | - |
| Spruce Room | 10.1x5.2x3 | 52.1 | 50 | - | - | - | 50 | 30 |
| Oak Room | 10.1x5.2x3 | 52.1 | 50 | - | - | - | 50 | 30 |
| Oak Spruce Room | 19.8x5.2x3 | 102.7 | 100 | - | - | - | 90 | 70 |
| Ash Room | 11.9x7.6x3 | 90.6 | 90 | - | - | - | 80 | 60 |
| Aspen Room | 11.9x7.6x3 | 90.6 | 90 | - | - | - | 80 | 60 |
| Birch Room | 8.8x7.6x3 | 67.4 | 70 | - | - | - | 60 | 40 |
| Cedar Room | 11x10.1x3 | 110.4 | 120 | - | - | - | 100 | 60 |
| Elm Room | 11x8.8x3 | 97 | 100 | - | - | - | 80 | 50 |
| Cedar Elm Room | 18.9x11x3 | 207.4 | 240 | - | - | - | 200 | 180 |
| Maple Room | 7.9x4.9x3 | 38.6 | 20 | - | - | - | 30 | - |
| Hemlock Room | 7.9x4.9x3 | 38.6 | 20 | - | - | - | 30 | - |
Audio-Visual Equipment
- AV Technician
- TV
- Wired Internet
- Wireless Internet
Event Services
- Certified Meeting Planner
- Decorator
- Electrician
- Event Lighting
- Message Service
- Photographer
- Registration Service
- Security Guards
Event Equipment & Supplies
- Direction Signs
- Easels
- Flip Chart & Markers
- Installed Stage
- Name Cards
- Pens / Pencils / Notepad
- Podium Lectern
- Polling Devices
- Portable Stage
- Spotlights
- Stack Chairs
- Tables
Business Services
- Computers
- Copy Service
- Fax Service
- Post/Parcel
- Printers
- F+B stations include protective sneeze guards
- Meeting space capacities and configurations follow social distancing guidelines
- Offers single serve F+B options
- Third-party partners comply with MI cleanliness standards
Frequently Asked Questions
Delta Hotels Prince Edward has 25 event rooms.
The largest capacity event room is the PEI Convention Centre Ballroom. It has a capacity of 3000.
Yes, Delta Hotels Prince Edward provides wedding services.
To book a meeting or event at Delta Hotels Prince Edward click here



