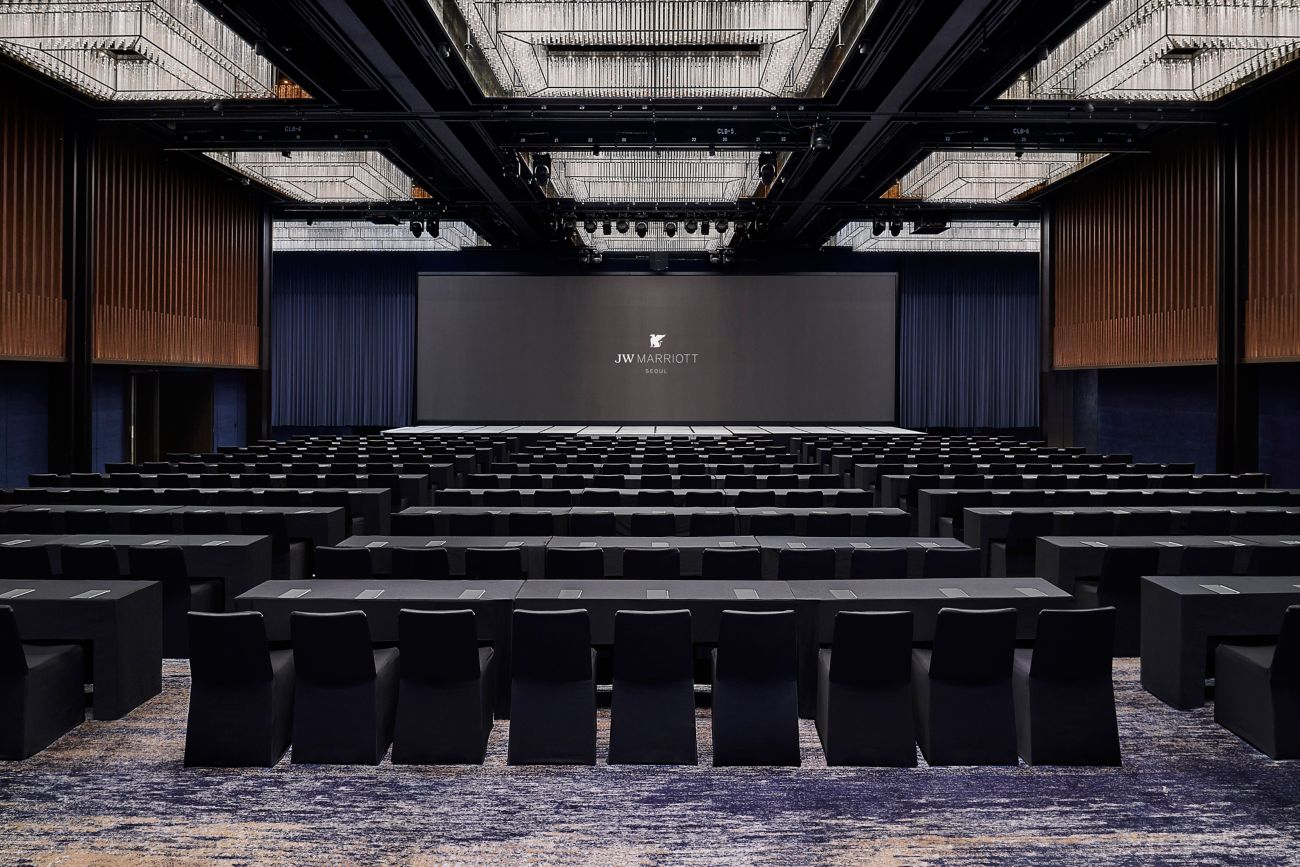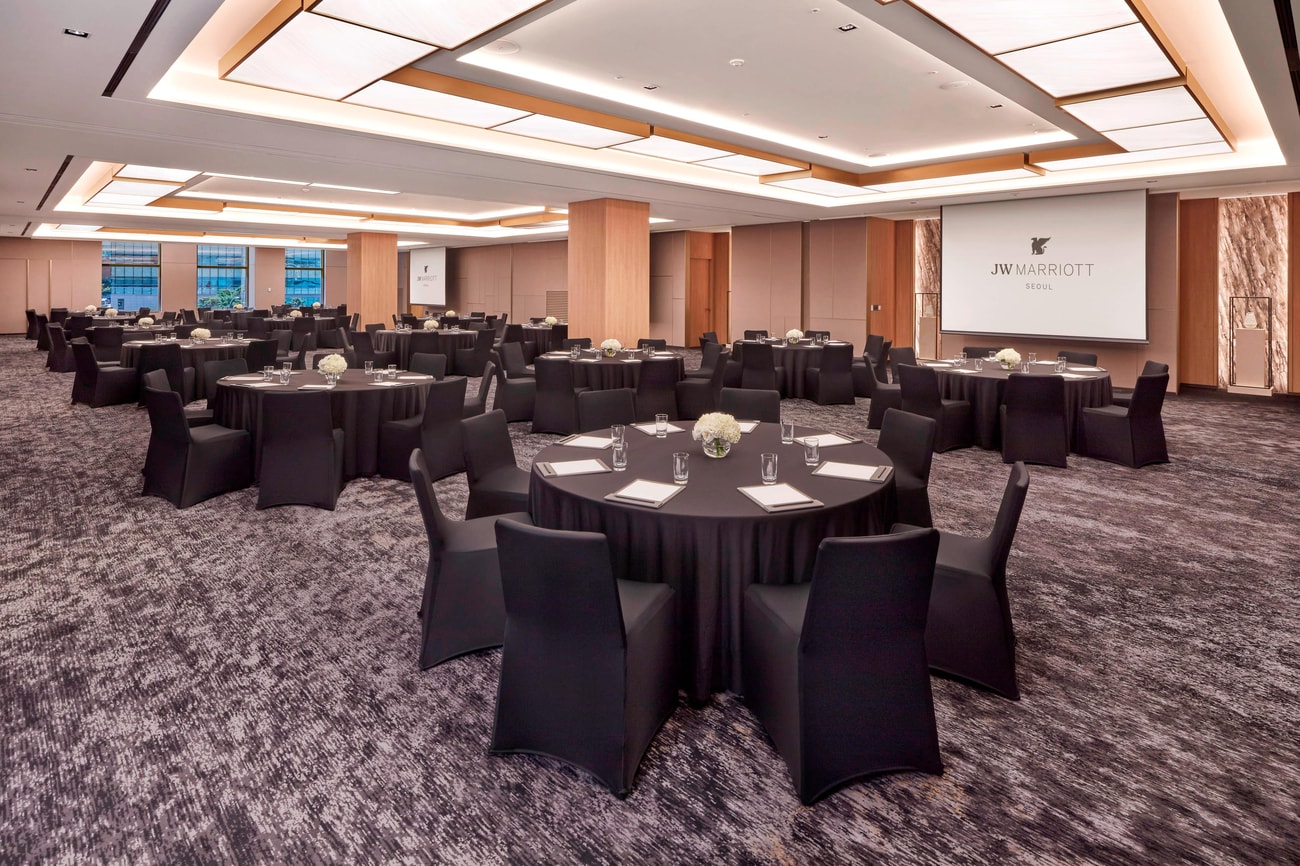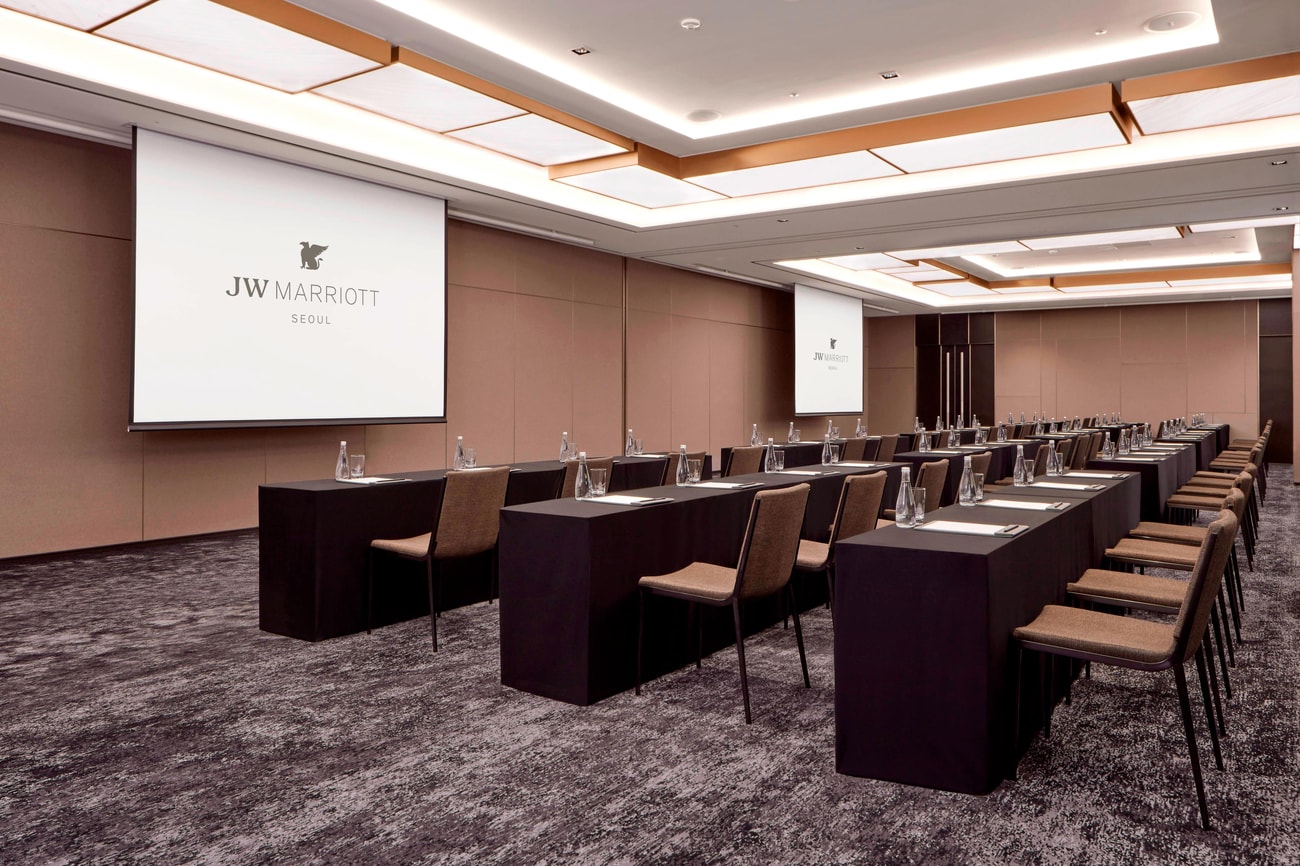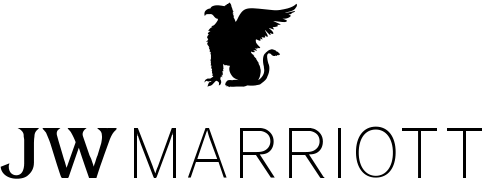
Events at The JW Marriott Hotel Seoul
Events
Located on the 3rd and 5th floors of this Seoul conference venue, 6 Salons and 1 Grand Ballroom accommodate between 60 and 400 people. They can be modified to meet the particular needs of each event. Elegant interiors and state-of-the-art sound systems provide the perfect setting for conferences and meetings of any size. Multiple connections from 1st floor to event floors via elevators and escalators... See More allow easy hosting of large events. See Less
Discover Meetings Imagined
JW Marriott Hotel Seoul presents an inviting stage for meetings and social events of all kinds. Plan your meetings beyond expectation with our luxurious touch and thoughtful service.

Author a room pool for which API response Exists
7
1608 SQ MT
400
8
Start Planning Your Meetings or Events Here
Tell us about your event, then we'll contact you and plan it together

Meetings and Events
Plan flawless business events in our dynamic meeting rooms in Seoul

Plan an evening in our Grand Ballroom foyer on the fifth floor of our hotel, which offers two bar stations on both sides for an engaging and festive event.

Our Grand Ballroom features seven-meter-high ceilings that create an ideal space for hosting events such as large conferences and training seminars and can sit up to 250 people comfortably.

The Grand Ballroom accommodates up to 400 people in a banquet setting. Located exclusively on the fifth floor with an available VIP room, this venue is perfect for private and exclusive events.
Salons 1, 2 & 3 - Banquet Set-up
Combine Salons 1, 2, and 3 Meeting Rooms in Seoul to accommodate up to 280 people in a banquet setting. Natural light streams in through large windows and the space is equipped with high-tech screens and state–of–the–art sound systems.

Author a room pool for which API response Exists
Salons 4 & 5 - Classroom Set-up
Salons 4 and 5 can be combined to accommodate up to 140 people in a banquet setting for meetings and events. Customize this large Seoul event space to best meet your needs and enjoy the possible use of natural lighting.

Author a room pool for which API response Exists

Our Salon 6 Meeting Room is located on the third floor of our hotel, and accommodates up to 100 people in a banquet setting and allows in natural light through large windows.

Our Business Center is equipped with desktop computers, printers and fax machines to meet basic business requirements. Three private meeting rooms are available in Business Center, ideally designed for small meetings.
Salons Pre-function Area
Our third-floor pre-function area is furnished with sofas and tables to provide a warm and cozy atmosphere. Utilize this space as a rest area or an exhibition space.
| Meeting Room | Dimensions (LxWxH) | Area (sq.ft) | Theater | Schoolroom | Conference | U-Shape | Reception | Banquet |
|---|---|---|---|---|---|---|---|---|
| Grand Ballroom | 105x73.2x23 | 8245.2 | 400 | 330 | - | - | 300 | 400 |
| Grand Ballroom 1 | 102.7x60.7x23 | - | 150 | 126 | - | - | 150 | 180 |
| Grand Ballroom 2 | 73.2x44.3x23 | - | 220 | 120 | - | - | 220 | 240 |
| Salon 1, 2, 3 | 101.7x45.6x11.5 | 4790 | 273 | 216 | - | 78 | 220 | 240 |
| Salon 1 | 31.8x45.6x11.5 | 1496.2 | 84 | 84 | - | 33 | 75 | 80 |
| Salon 2 | 37.7x45.6x11.5 | 1819.1 | 91 | 84 | - | 33 | 85 | 80 |
| Salon 3 | 30.2x45.6x11.5 | 1496.2 | 84 | 84 | - | 33 | 75 | 80 |
| Salon 4, 5 | 68.9x38.4x11.5 | 2712.5 | 145 | 90 | - | 54 | 120 | 120 |
| Salon 4 | 34.8x35.4x11.5 | 1367 | 70 | 45 | - | 24 | 50 | 60 |
| Salon 5 | 34.5x38.4x11.5 | 1345.5 | 70 | 45 | - | 24 | 50 | 60 |
| Salon 6 | 32.5x43x11.5 | 1539.3 | 80 | 60 | - | 33 | 65 | 80 |
| Meeting Room | Dimensions (LxWxH) | Area (sq.mt) | Theater | Schoolroom | Conference | U-Shape | Reception | Banquet |
|---|---|---|---|---|---|---|---|---|
| Grand Ballroom | 32.0x22.3x7.0 | 766.0 | 400 | 330 | - | - | 300 | 400 |
| Grand Ballroom 1 | 31.3x18.5x7.0 | - | 150 | 126 | - | - | 150 | 180 |
| Grand Ballroom 2 | 22.3x13.5x7.0 | - | 220 | 120 | - | - | 220 | 240 |
| Salon 1, 2, 3 | 31.0x13.9x3.5 | 445.0 | 273 | 216 | - | 78 | 220 | 240 |
| Salon 1 | 9.7x13.9x3.5 | 139.0 | 84 | 84 | - | 33 | 75 | 80 |
| Salon 2 | 11.5x13.9x3.5 | 169.0 | 91 | 84 | - | 33 | 85 | 80 |
| Salon 3 | 9.2x13.9x3.5 | 139.0 | 84 | 84 | - | 33 | 75 | 80 |
| Salon 4, 5 | 21.0x11.7x3.5 | 252.0 | 145 | 90 | - | 54 | 120 | 120 |
| Salon 4 | 10.6x10.8x3.5 | 127.0 | 70 | 45 | - | 24 | 50 | 60 |
| Salon 5 | 10.5x11.7x3.5 | 125.0 | 70 | 45 | - | 24 | 50 | 60 |
| Salon 6 | 9.9x13.1x3.5 | 143.0 | 80 | 60 | - | 33 | 65 | 80 |
Audio-Visual Equipment
- AV Technician
- Film Projector with Screen
- LCD Panel
- LCD Projector
- Microphone
- Overhead Projector
- PA System
- Teleconferencing
- Video Camera
- Videoconferencing
- Walkie Talkies
- Wired Internet
- Wireless Internet
Event Services
- Certified Meeting Planner
- Electrician
- Event Lighting
- Locksmith
- Message Service
- Photographer
- Security Guards
- Translator
Event Equipment & Supplies
- Direction Signs
- Easels
- Flip Chart & Markers
- Lobby Bulletin Board
- Name Cards
- Pens / Pencils / Notepad
- Podium Lectern
- Portable Stage
- Spotlights
- Tables
- Wall Charts
Business Services
- Computers
- Copy Service
- Fax Service
- On-Site Business Center is Staffed
- Overnight Delivery/Pickup
- Post/Parcel
- Printers
Frequently Asked Questions
JW Marriott Hotel Seoul has 7 event rooms.
The largest capacity event room is the Grand Ballroom. It has a capacity of 400.
Yes, JW Marriott Hotel Seoul provides wedding services.
To book a meeting or event at JW Marriott Hotel Seoul click here





