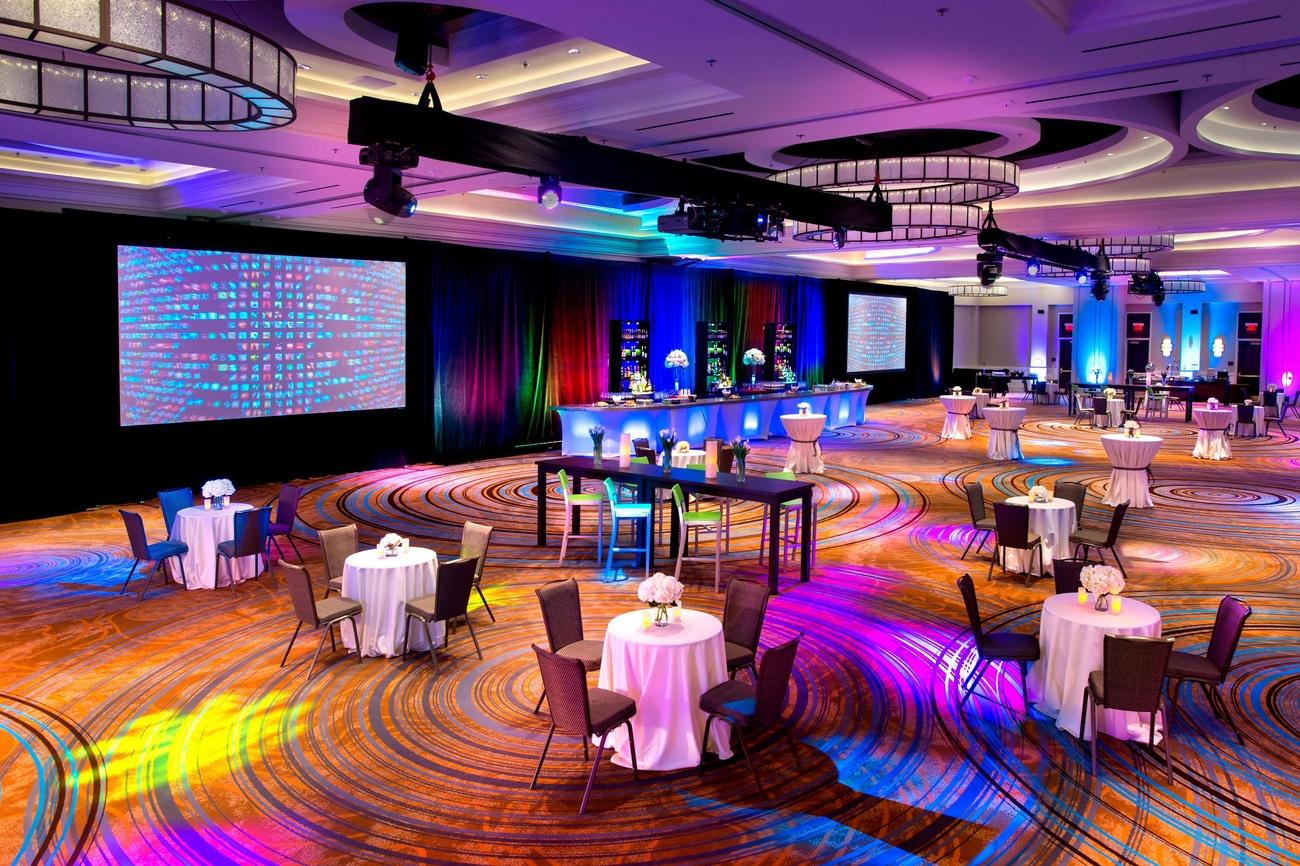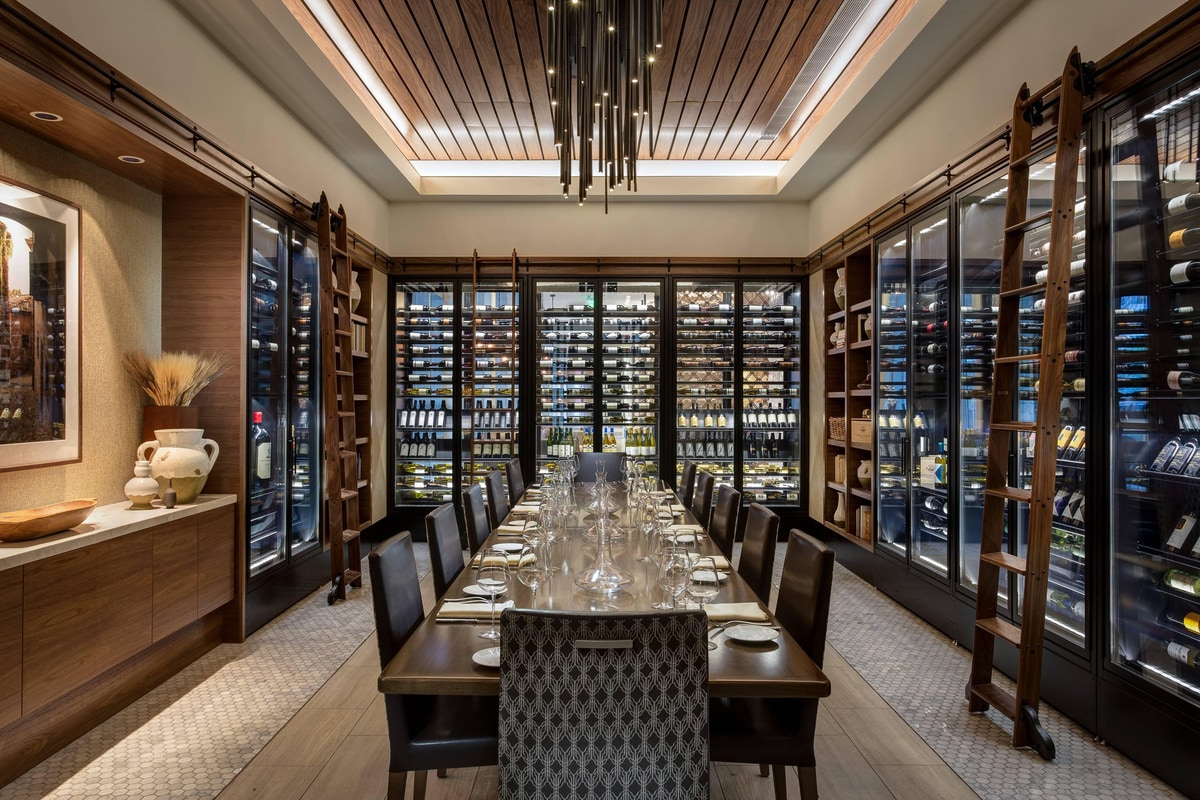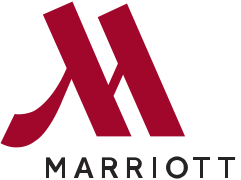Please note: all room sizes are approximate.
Events
Start Planning Your Meetings or Events Here
Tell us about your event, then we'll contact you and plan it together
18
27160 SQ FT
1100
15

Meeting and Events
Select from modern event spaces and stunning party venues for a distinctive gathering in Newark NJ
Meetings at Newark Liberty International Airport Marriott
Our recently renovated meeting space makes the Newark Liberty International Marriott your ideal choice for meetings and conventions.

Author a room pool for which API response Exists

Weddings and Occasions
Host an elegant wedding in Newark NJ at our hotel, which features an array of refined banquet halls
Celebrate Your Love in Newark
You've dreamed of your wedding day, and now it's time to make those dreams a reality.

Author a room pool for which API response Exists

MANAGE YOUR EVENT WITH EASE
Manage event details, make real-time requests and connect with our staff - from the palm of your hand.
| Meeting Room | Dimensions (LxWxH) | Area (sq.ft) | Theater | Schoolroom | Conference | U-Shape | Reception | Banquet |
|---|---|---|---|---|---|---|---|---|
| Grand Ballroom (Salons 1-8) | 66.7x147x18 | 9804.9 | 960 | 476 | - | - | 1100 | 800 |
| Salon 1 | 21.4x33.4x17 | 714.8 | 70 | 34 | 24 | 24 | 80 | 60 |
| Salon 2 | 22.4x33.4x17 | 748.2 | 70 | 34 | 24 | 24 | 80 | 60 |
| Salon 3 | 22.3x33.4x17 | 744.8 | 70 | 34 | 24 | 24 | 80 | 60 |
| Salon 4 | 66.7x40.2x18 | 2681.3 | 270 | 136 | - | - | 310 | 220 |
| Salon 5 | 66.7x40.2x18 | 2681.3 | 270 | 136 | - | - | 310 | 220 |
| Salon 6 | 22.3x33.4x17 | 744.8 | 70 | 34 | 24 | 24 | 80 | 60 |
| Salon 7 | 22.4x33.4x17 | 748.2 | 70 | 34 | 24 | 24 | 80 | 60 |
| Salon 8 | 21.4x33.4x17 | 714.8 | 70 | 34 | 24 | 24 | 80 | 60 |
| Salons 1 & 2 (combined) | 43.8x33.4x17 | 1462.9 | 140 | 68 | 48 | 48 | 160 | 120 |
| Salons 2 & 3 (combined) | 44.7x33.4x17 | 1493 | 140 | 68 | 48 | 48 | 160 | 120 |
| Salons 4 & 5 (combined) | 66.7x80.4x18 | 5362.7 | 540 | 272 | - | - | 620 | 440 |
| Salons 6 & 7 (combined) | 44.7x33.4x17 | 1493 | 140 | 68 | 48 | 48 | 160 | 120 |
| Salons 7 & 8 (combined) | 43.8x33.4x17 | 1462.9 | 140 | 68 | 48 | 48 | 160 | 120 |
| Salons 1,2 &3 (combined) | 66.1x33.4x17 | 2207.7 | 210 | 102 | - | - | 240 | 180 |
| Salons 6,7 & 8 (combined) | 66.1x33.4x17 | 2207.7 | 210 | 102 | - | - | 240 | 180 |
| Salons 1,2,3 & 4 (combined) | 66.7x73.6x18 | 4909.1 | 480 | 238 | - | - | 550 | 400 |
| Salons 5,6,7 & 8 (combined) | 66.7x73.6x18 | 4909.1 | 480 | 238 | - | - | 550 | 400 |
| Salons 1,2,3,4 & 5 (combined) | 66.7x113.8x18 | 7590.5 | 750 | 374 | - | - | 860 | 620 |
| Salons 4,5,6,7 & 8 (combined) | 66.7x113.8x18 | 7590.5 | 750 | 374 | - | - | 860 | 620 |
| Junior Ballroom (Salons A-H) | 116x54x14 | 6264 | 600 | 300 | - | - | 700 | 450 |
| Salon A | 26x18x14 | 468 | 40 | 18 | 18 | 18 | 30 | 30 |
| Salon B | 26x18x14 | 468 | 40 | 18 | 18 | 18 | 30 | 30 |
| Salon C | 26x18x14 | 468 | 40 | 18 | 18 | 18 | 30 | 30 |
| Salon F | 26x18x14 | 468 | 40 | 18 | 18 | 18 | 30 | 30 |
| Salon G | 26x18x14 | 468 | 40 | 18 | 18 | 18 | 30 | 30 |
| Salon H | 26x18x14 | 468 | 40 | 18 | 18 | 18 | 30 | 30 |
| Salon D | 32x54x14 | 1728 | 200 | 80 | 45 | 45 | 150 | 120 |
| Salon E | 32x54x14 | 1728 | 200 | 80 | 45 | 45 | 150 | 120 |
| Salons A, B & C (combined) | 26x54x14 | 1404 | 150 | 70 | 40 | 40 | 120 | 90 |
| Salons F, G & H (combined) | 26x54x14 | 1404 | 150 | 70 | 40 | 40 | 120 | 90 |
| Salons D & E (combined) | 64x54x14 | 3456 | 350 | 160 | - | - | 400 | 250 |
| Columbia | 30x24x10 | 720 | 60 | 32 | 25 | 25 | 50 | 40 |
| Holland | 30x24x10 | 720 | 60 | 32 | 25 | 25 | 50 | 40 |
| Lincoln | 30x24x10 | 720 | 60 | 32 | 25 | 25 | 50 | 40 |
| Columbia, Holland, Lincoln (combined) | 30x72x10 | 2160 | 180 | 90 | - | - | 180 | 150 |
| Pressroom | 25x20x9 | 500 | 40 | 20 | 18 | 18 | 30 | 30 |
| Boardroom 1 | 20x12x9 | 240 | 20 | - | 10 | - | - | 12 |
| Boardroom 2 | 12x21x10 | 252 | - | - | 10 | - | - | - |
| Boardroom 3 | 12x26x10 | 305 | - | - | 10 | - | - | - |
| Boardroom 4 | 12x26x10 | 305 | - | - | 10 | - | - | - |
| Essex | 25x25x10 | 625 | 40 | 20 | 18 | 18 | 30 | 40 |
| Liberty | 25x25x10 | 625 | 40 | 20 | 18 | 18 | 30 | 40 |
| Gateway | 25x25x10 | 625 | 40 | 20 | 18 | 18 | 30 | 40 |
| Skylands | 25x25x10 | 625 | 40 | 20 | 18 | 18 | 30 | 40 |
| Liberty, Essex (combined) | 25x50x10 | 1250 | 90 | 44 | 36 | 36 | 90 | 80 |
| Skylands, Gateway (combined) | 25x50x10 | 1250 | 90 | 44 | 36 | 36 | 90 | 80 |
| Bergen | 23x29x10 | 665 | 45 | 20 | 16 | 16 | 30 | 30 |
| Union | 25x25x10 | 602 | 45 | 20 | 16 | 16 | 30 | 30 |
| Morris | 19x23x10 | 437 | 30 | 15 | 10 | 10 | 20 | 20 |
| Hudson Room | 25x25x10 | 625 | 45 | 20 | 16 | 16 | 30 | 30 |
| Outdoor Patio | -x-x- | 3200 | - | - | - | - | - | - |
| Meeting Room | Dimensions (LxWxH) | Area (sq.mt) | Theater | Schoolroom | Conference | U-Shape | Reception | Banquet |
|---|---|---|---|---|---|---|---|---|
| Grand Ballroom (Salons 1-8) | 20.3x44.8x5.5 | 910.9 | 960 | 476 | - | - | 1100 | 800 |
| Salon 1 | 6.5x10.2x5.2 | 66.4 | 70 | 34 | 24 | 24 | 80 | 60 |
| Salon 2 | 6.8x10.2x5.2 | 69.5 | 70 | 34 | 24 | 24 | 80 | 60 |
| Salon 3 | 6.8x10.2x5.2 | 69.2 | 70 | 34 | 24 | 24 | 80 | 60 |
| Salon 4 | 20.3x12.3x5.5 | 249.1 | 270 | 136 | - | - | 310 | 220 |
| Salon 5 | 20.3x12.3x5.5 | 249.1 | 270 | 136 | - | - | 310 | 220 |
| Salon 6 | 6.8x10.2x5.2 | 69.2 | 70 | 34 | 24 | 24 | 80 | 60 |
| Salon 7 | 6.8x10.2x5.2 | 69.5 | 70 | 34 | 24 | 24 | 80 | 60 |
| Salon 8 | 6.5x10.2x5.2 | 66.4 | 70 | 34 | 24 | 24 | 80 | 60 |
| Salons 1 & 2 (combined) | 13.3x10.2x5.2 | 135.9 | 140 | 68 | 48 | 48 | 160 | 120 |
| Salons 2 & 3 (combined) | 13.6x10.2x5.2 | 138.7 | 140 | 68 | 48 | 48 | 160 | 120 |
| Salons 4 & 5 (combined) | 20.3x24.5x5.5 | 498.2 | 540 | 272 | - | - | 620 | 440 |
| Salons 6 & 7 (combined) | 13.6x10.2x5.2 | 138.7 | 140 | 68 | 48 | 48 | 160 | 120 |
| Salons 7 & 8 (combined) | 13.3x10.2x5.2 | 135.9 | 140 | 68 | 48 | 48 | 160 | 120 |
| Salons 1,2 &3 (combined) | 20.1x10.2x5.2 | 205.1 | 210 | 102 | - | - | 240 | 180 |
| Salons 6,7 & 8 (combined) | 20.1x10.2x5.2 | 205.1 | 210 | 102 | - | - | 240 | 180 |
| Salons 1,2,3 & 4 (combined) | 20.3x22.4x5.5 | 456.1 | 480 | 238 | - | - | 550 | 400 |
| Salons 5,6,7 & 8 (combined) | 20.3x22.4x5.5 | 456.1 | 480 | 238 | - | - | 550 | 400 |
| Salons 1,2,3,4 & 5 (combined) | 20.3x34.7x5.5 | 705.2 | 750 | 374 | - | - | 860 | 620 |
| Salons 4,5,6,7 & 8 (combined) | 20.3x34.7x5.5 | 705.2 | 750 | 374 | - | - | 860 | 620 |
| Junior Ballroom (Salons A-H) | 35.4x16.5x4.3 | 581.9 | 600 | 300 | - | - | 700 | 450 |
| Salon A | 7.9x5.5x4.3 | 43.5 | 40 | 18 | 18 | 18 | 30 | 30 |
| Salon B | 7.9x5.5x4.3 | 43.5 | 40 | 18 | 18 | 18 | 30 | 30 |
| Salon C | 7.9x5.5x4.3 | 43.5 | 40 | 18 | 18 | 18 | 30 | 30 |
| Salon F | 7.9x5.5x4.3 | 43.5 | 40 | 18 | 18 | 18 | 30 | 30 |
| Salon G | 7.9x5.5x4.3 | 43.5 | 40 | 18 | 18 | 18 | 30 | 30 |
| Salon H | 7.9x5.5x4.3 | 43.5 | 40 | 18 | 18 | 18 | 30 | 30 |
| Salon D | 9.8x16.5x4.3 | 160.5 | 200 | 80 | 45 | 45 | 150 | 120 |
| Salon E | 9.8x16.5x4.3 | 160.5 | 200 | 80 | 45 | 45 | 150 | 120 |
| Salons A, B & C (combined) | 7.9x16.5x4.3 | 130.4 | 150 | 70 | 40 | 40 | 120 | 90 |
| Salons F, G & H (combined) | 7.9x16.5x4.3 | 130.4 | 150 | 70 | 40 | 40 | 120 | 90 |
| Salons D & E (combined) | 19.5x16.5x4.3 | 321.1 | 350 | 160 | - | - | 400 | 250 |
| Columbia | 9.1x7.3x3 | 66.9 | 60 | 32 | 25 | 25 | 50 | 40 |
| Holland | 9.1x7.3x3 | 66.9 | 60 | 32 | 25 | 25 | 50 | 40 |
| Lincoln | 9.1x7.3x3 | 66.9 | 60 | 32 | 25 | 25 | 50 | 40 |
| Columbia, Holland, Lincoln (combined) | 9.1x21.9x3 | 200.7 | 180 | 90 | - | - | 180 | 150 |
| Pressroom | 7.6x6.1x2.7 | 46.5 | 40 | 20 | 18 | 18 | 30 | 30 |
| Boardroom 1 | 6.1x3.7x2.7 | 22.3 | 20 | - | 10 | - | - | 12 |
| Boardroom 2 | 3.7x6.4x3 | 23.4 | - | - | 10 | - | - | - |
| Boardroom 3 | 3.7x7.9x3 | 28.3 | - | - | 10 | - | - | - |
| Boardroom 4 | 3.7x7.9x3 | 28.3 | - | - | 10 | - | - | - |
| Essex | 7.6x7.6x3 | 58.1 | 40 | 20 | 18 | 18 | 30 | 40 |
| Liberty | 7.6x7.6x3 | 58.1 | 40 | 20 | 18 | 18 | 30 | 40 |
| Gateway | 7.6x7.6x3 | 58.1 | 40 | 20 | 18 | 18 | 30 | 40 |
| Skylands | 7.6x7.6x3 | 58.1 | 40 | 20 | 18 | 18 | 30 | 40 |
| Liberty, Essex (combined) | 7.6x15.2x3 | 116.1 | 90 | 44 | 36 | 36 | 90 | 80 |
| Skylands, Gateway (combined) | 7.6x15.2x3 | 116.1 | 90 | 44 | 36 | 36 | 90 | 80 |
| Bergen | 7x8.8x3 | 61.8 | 45 | 20 | 16 | 16 | 30 | 30 |
| Union | 7.6x7.6x3 | 55.9 | 45 | 20 | 16 | 16 | 30 | 30 |
| Morris | 5.8x7x3 | 40.6 | 30 | 15 | 10 | 10 | 20 | 20 |
| Hudson Room | 7.6x7.6x3 | 58.1 | 45 | 20 | 16 | 16 | 30 | 30 |
| Outdoor Patio | -x-x- | 297.3 | - | - | - | - | - | - |
Audio-Visual Equipment
- AV Technician
- LCD Projector
- Microphone
- PA System
- TV
- TV Production Service Provider
- Teleconferencing
- Video Camera
- Videoconferencing
- Walkie Talkies
- Wired Internet
Event Services
- Certified Meeting Planner
- Decorator
- Electrician
- Event Lighting
- Locksmith
- Message Service
- Registration Service
- Security Guards
- Translator
Event Equipment & Supplies
- Direction Signs
- Easels
- Flip Chart & Markers
- Lobby Bulletin Board
- Name Cards
- Pens / Pencils / Notepad
- Podium Lectern
- Portable Stage
- Spotlights
- Stack Chairs
- Tables
- Wall Charts
Business Services
- Computers
- Copy Service
- Fax Service
- On-Site Business Center is Staffed
- Overnight Delivery/Pickup
- Post/Parcel
- Printers
Catering Services
- Afternoon Break:$32.00 / Person
- Coffee Break:$20.00 / Person
- Continental Breakfast:$34.00 / Person
- Dinner:$125.00 / Person
- Full Breakfast:$38.00 / Person
- Lunch:$62.00 / Person
- Reception:$50.00 / Person
Frequently Asked Questions
Newark Liberty International Airport Marriott has 18 event rooms.
The largest capacity event room is the Grand Ballroom (Salons 1-8). It has a capacity of 1100.
Yes, Newark Liberty International Airport Marriott provides wedding services.
To book a meeting or event at Newark Liberty International Airport Marriott click here

