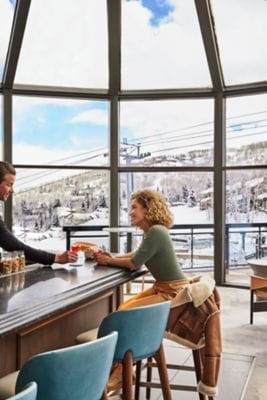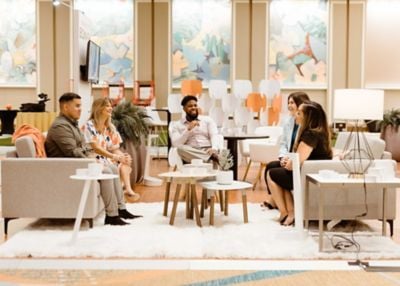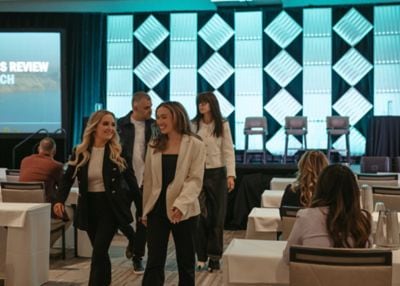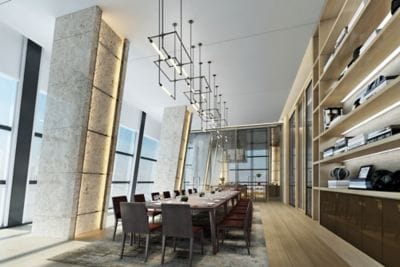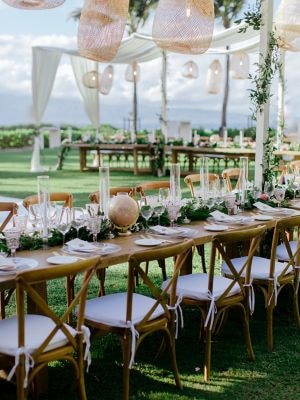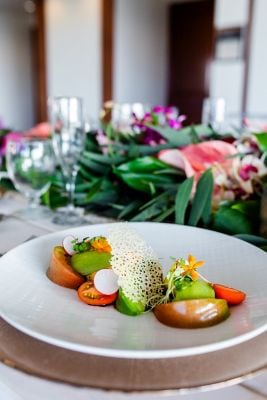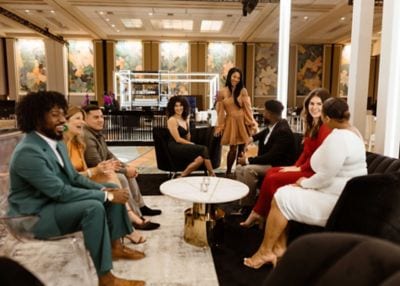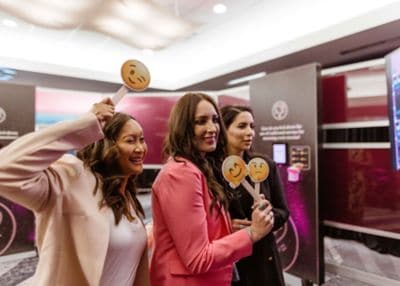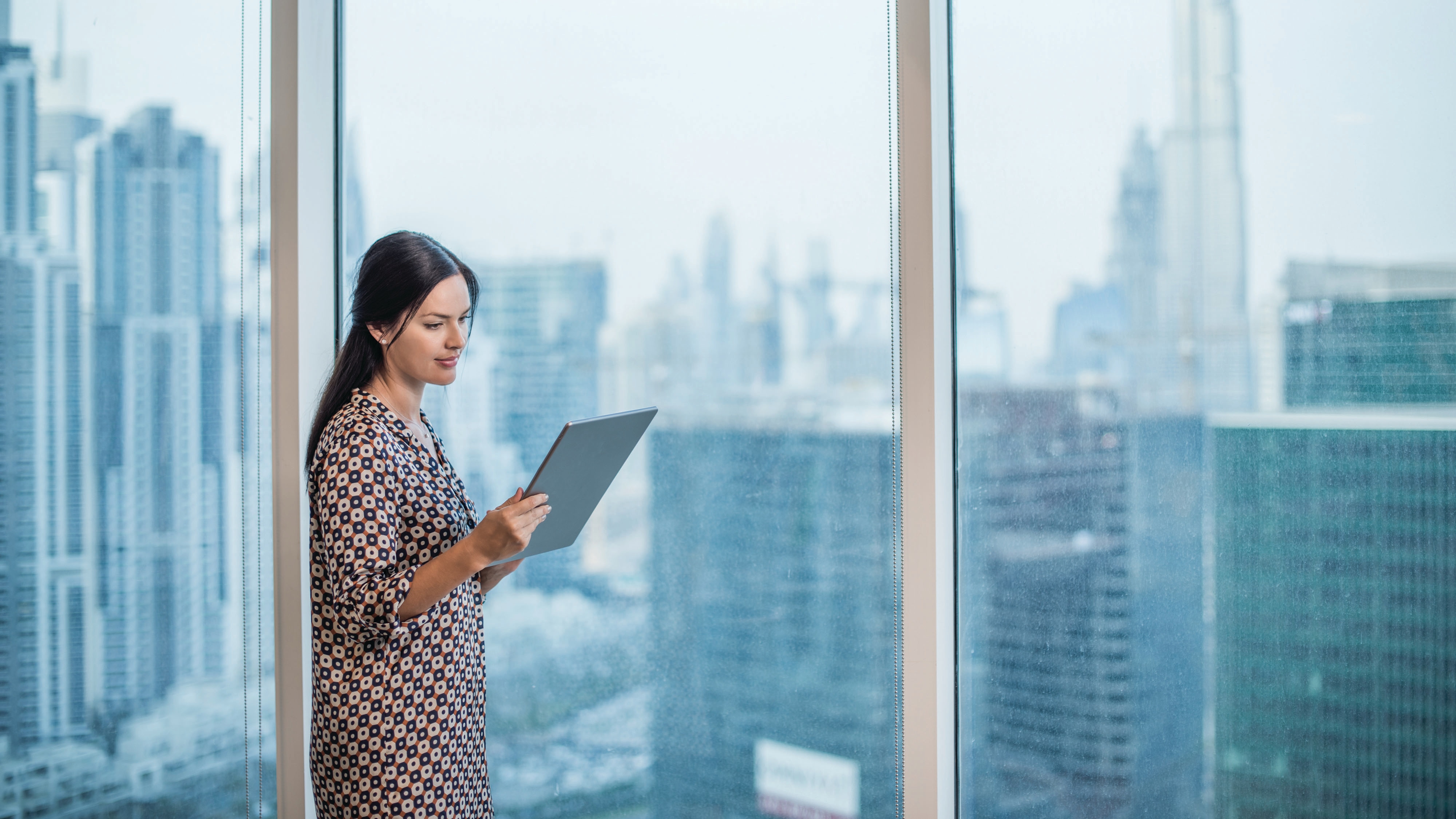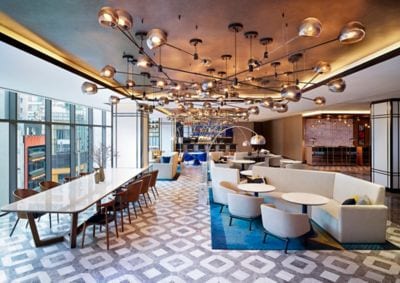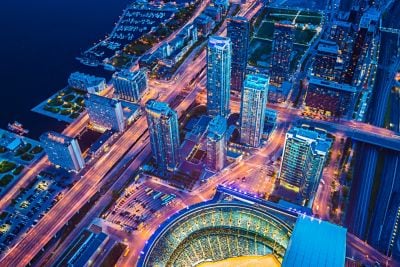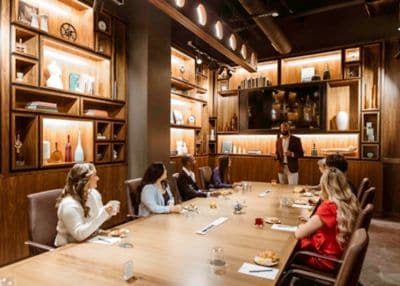
Step Beyond
Across thousands of properties and over 30 hotel brands, we’ll help you seamlessly plan your next event – and take it a step beyond.
Connect with Confidence
Elevate your event with our expert services and innovative tools and technology.Business Meetings
Transform your meeting with our extensive resources and tools.Weddings
No one does “I do” like we do.Social Events
Celebrate special moments, big and small.Group Travel
Great times are waiting to happen.How to Book Your Event
Plan seamlessly with our innovative tools and resources.Trends & Highlights
Get inspired: Trends, tips and more.
Marriott Hotels
Every Detail Counts
All your needs are taken care of by our dedicated planners from start to finish.

Westin
Wellness Meets Business
Discover meetings designed to inspire well-being and increase productivity.

Sheraton
Gather Together
Flexible meeting and public spaces designed for productivity and collaboration.

JW Marriott
Mindful Meetings & Events
Creating experiences so attendees feel fulfilled, connected and nourished.

Renaissance Hotels
Meet the Unexpected
Go beyond ordinary and embrace meetings infused with local flavor and flair.
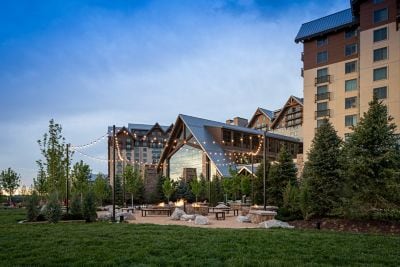
Gaylord Hotels
Step Into Wonder
With decades of expertise in meetings, we deliver moments that engage, inspire and build lasting relationships.
LUXURY
PREMIUM
- Marriott HotelsOpens a new window
- SheratonOpens a new window
- Marriott Vacation ClubOpens a new window
- Delta HotelsOpens a new window
- WestinOpens a new window
- Le MeridienOpens a new window
- Renaissance HotelsOpens a new window
- Autograph CollectionOpens a new window
- Tribute PortfolioOpens a new window
- Design HotelsOpens a new window
- Gaylord HotelsOpens a new window
- MGMOpens a new window
SELECT
- CourtyardOpens a new window
- Four Points Opens a new window
- Springhill SuitesOpens a new window
- Fairfield Opens a new window
- AC HotelsOpens a new window
- Aloft HotelsOpens a new window
- Moxy HotelsOpens a new window
- Protea HotelsOpens a new window
- City ExpressOpens a new window
- Four Points Flex by SheratonOpens a new window



