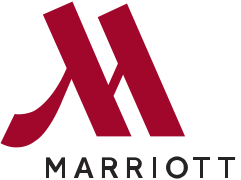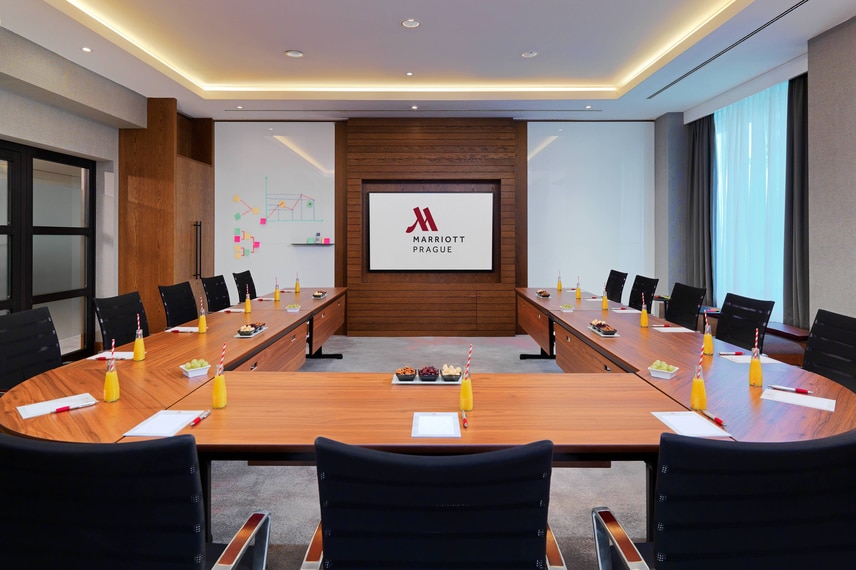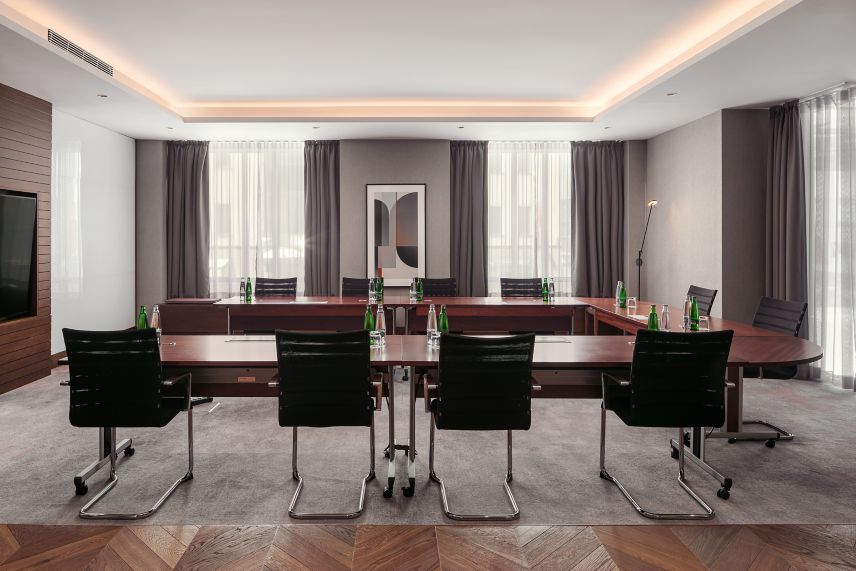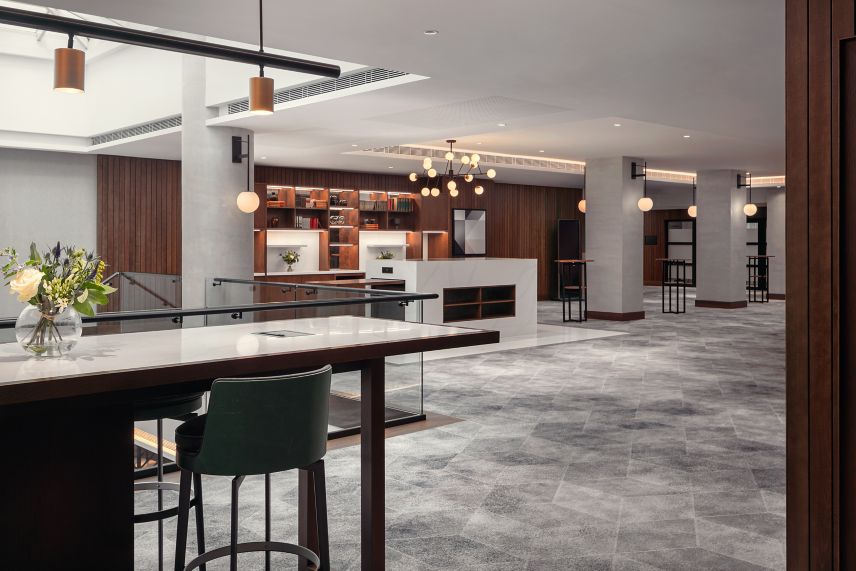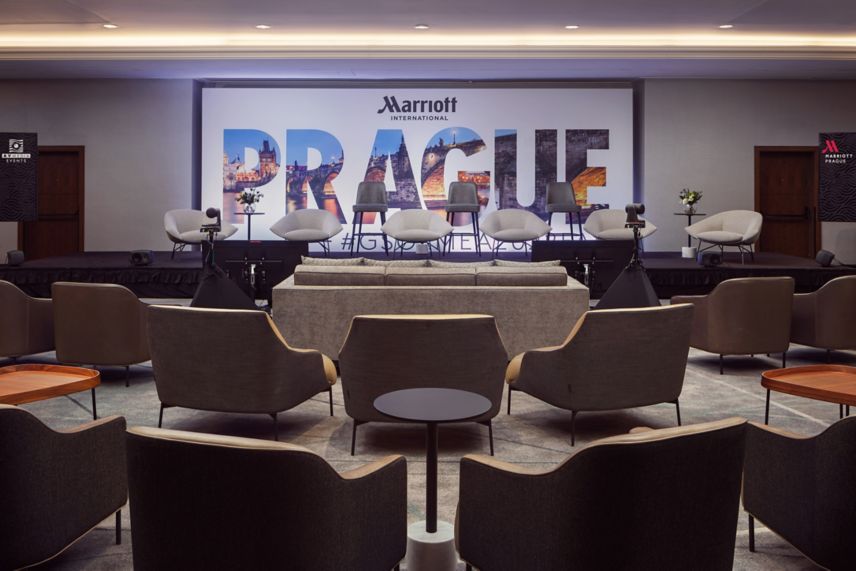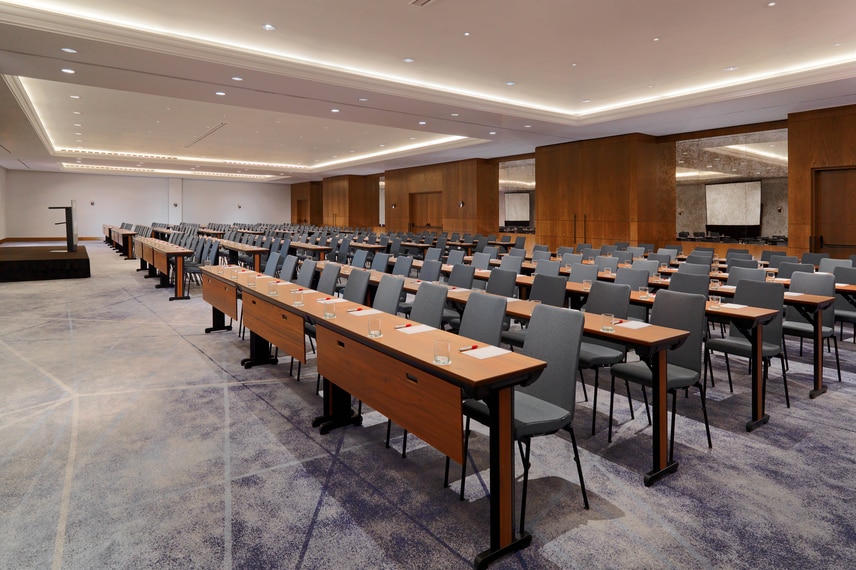Discover the Best Event Venues in Prague
Events
Define your next event with the sophisticated new meeting rooms in Prague at our stylish hotel. The perfect hub to host your business events, meetings, and conferences, we are happy to help. Located on... See More the Mezzanine level, our state-of-the-art conference center features breakout rooms, natural daylight, and easy access to some of the city's finest attractions. What more could you need to put on a fantastic business event in Prague? We are also thrilled to be one of the best wedding venues in Prague, stopping at nothing to ensure you get everything you want out of your big day with us. Choose our beautiful event spaces and make them your own for the perfect wedding in Prague. See Less
14
1189 SQ MT
400
11
Start Planning Your Meetings or Events Here
Tell us about your event, then we'll contact you and plan it together

Weddings and Occasions
Plan an elegant wedding with us here in the heart of Prague, in one of our stylish reception venues

Private Entrance & Check-In
Supported by an expert event team that will be available to curate every aspect to exacting standards, Prague Marriott hotel also offers a separate entrance exclusively and a check-in area available upon request for groups.

Parking Space
If you are looking for parking in the centre of Prague, the onsite underground parking garage is available to Prague Marriott Hotel guests and the general public. The 24-hour manned parking garage features 440 parking spaces and a camera surveillance system. Furthermore, there are charging stations for Tesla/ electric cars.

The Artisan Restaurant
A unique, sustainable concept awaits you on the hotel's ground floor. Are you planning a business or family dinner? An open-plan theatre kitchen or chef's table can be the right entertainment for your group. Modern interiors, innovative methods, interactive service and local resources create a vibrant and intimate environment, which can also be explored during breakfast, business lunch or Sunday brunch.
Designed for You
Interactive Catering Experience
We are constantly developing new and exciting ways for our clients to experience our event catering, which includes our exceptional interactive catering services, followed by our modern zero-waste restaurant, The Artisan. Every menu for every client is custom created to your style of event, personal tastes, dietary requirements, seasonal availability and budget. Where possible, we believe in sourcing and utilizing locally grown (or made products) to showcase the region's specialties to our guests or delegates.

Meetings and Events
Host your next conference in our adaptable, redesigned function rooms here in central Prague
Our Newly Renovated
Conference Floor & Meeting Spaces
Designed for the purpose-driven, our new conference centre is an ideal destination for your next event. Whether planning a small seminar, a business conference or a grand gala, our Bohemia Ballroom can accommodate up to 650 guests for a theatre-style presentation, banquet or reception. Elegant, light-filled and flexible breakout spaces feature Integrated Presentation Technology and adaptable furniture... See More to provide added space and flexibility for your occasion. See Less
Author a room pool for which API response Exists


Always Something Extra
Break-Out Rooms With Daylight
As a meeting planner, you may use our 8 breakout rooms with natural daylight to divide participants into smaller groups during meetings. All our breakout rooms are connected by 2 spacious foyers with enough... See More seating space for work or relaxation. See Less
Think Bigger
2 Ballrooms With Spacious Foyers
Our 2 cavernous Ballrooms named after the historical region of the Czech Republic offer a unique opportunity for social events, large-scale seminars and conferences. Both ballrooms have their own foyer,... See More 3 separate entrances and sufficient space up to 650 delegates. See Less
| Meeting Room | Dimensions (LxWxH) | Area (sq.ft) | Theater | Schoolroom | Conference | U-Shape | Reception | Banquet |
|---|---|---|---|---|---|---|---|---|
| Bohemia 1 + 2 + 3 | 46.9x110.9x10.5 | 5457.3 | 400 | 360 | 130 | 114 | 340 | 340 |
| Bohemia 1 + 2 | 46.9x85x10.5 | 4198 | 400 | 270 | 100 | 88 | 230 | 240 |
| Bohemia 2 + 3 | 46.9x78.4x10.5 | 3842.7 | 319 | 240 | 100 | 88 | 319 | 230 |
| Bohemia 1 | 46.9x32.8x10.5 | 1614.6 | 150 | 96 | 49 | 43 | 120 | 90 |
| Bohemia 2 | 46.9x52.2x10.5 | 2583.4 | 300 | 170 | 86 | 70 | 250 | 150 |
| Bohemia 3 | 46.9x26.2x10.5 | 1259.4 | 120 | 72 | 46 | 40 | 100 | 80 |
| Moravia 1 + 2 + 3 | 39.4x72.2x9.2 | 2841.7 | 141 | 141 | 66 | 60 | 141 | 141 |
| Moravia 1 + 2 | 39.4x48.2x9.2 | 1905.2 | 141 | 90 | 46 | 40 | 141 | 110 |
| Moravia 2 + 3 | 39.4x53.8x9.2 | 2109.7 | 141 | 99 | 46 | 40 | 141 | 120 |
| Moravia 1 | 39.4x18.4x9.2 | 732 | 80 | 45 | 30 | 24 | 70 | 40 |
| Moravia 2 | 39.4x29.9x9.2 | 1173.3 | 110 | 60 | 38 | 30 | 90 | 50 |
| Moravia 3 | 39.4x24x9.2 | 936.5 | 90 | 45 | 30 | 24 | 70 | 50 |
| Studio A | 21x24.9x9.2 | 602.8 | 40 | 27 | 24 | 18 | 30 | 30 |
| Studio B | 21x24.9x9.2 | 581.3 | 40 | 27 | 24 | 18 | 30 | 30 |
| The Board room | 18.4x12.5x8.9 | 258.3 | - | - | 10 | - | - | - |
| Studio C | 21x24.9x9.2 | 581.3 | 40 | 27 | 24 | 18 | 30 | 30 |
| Studio D | 21x24.9x9.2 | 581.3 | 40 | 27 | 24 | 18 | 30 | 30 |
| Foyer Conference Area | 94.8x23.6x9.2 | 4714.6 | - | - | - | - | - | - |
| Studio E | 21x24.9x9.2 | 581.3 | 40 | 27 | 24 | 18 | 30 | 30 |
| Studio F | 21x24.9x9.2 | 581.3 | 40 | 27 | 24 | 18 | 30 | 30 |
| Studio G | 18.4x39.4x9.2 | 732 | 80 | 45 | 30 | 24 | 70 | 40 |
| Meeting Room | Dimensions (LxWxH) | Area (sq.mt) | Theater | Schoolroom | Conference | U-Shape | Reception | Banquet |
|---|---|---|---|---|---|---|---|---|
| Bohemia 1 + 2 + 3 | 14.3x33.8x3.2 | 507 | 400 | 360 | 130 | 114 | 340 | 340 |
| Bohemia 1 + 2 | 14.3x25.9x3.2 | 390 | 400 | 270 | 100 | 88 | 230 | 240 |
| Bohemia 2 + 3 | 14.3x23.9x3.2 | 357 | 319 | 240 | 100 | 88 | 319 | 230 |
| Bohemia 1 | 14.3x10x3.2 | 150 | 150 | 96 | 49 | 43 | 120 | 90 |
| Bohemia 2 | 14.3x15.9x3.2 | 240 | 300 | 170 | 86 | 70 | 250 | 150 |
| Bohemia 3 | 14.3x8x3.2 | 117 | 120 | 72 | 46 | 40 | 100 | 80 |
| Moravia 1 + 2 + 3 | 12x22x2.8 | 264 | 141 | 141 | 66 | 60 | 141 | 141 |
| Moravia 1 + 2 | 12x14.7x2.8 | 177 | 141 | 90 | 46 | 40 | 141 | 110 |
| Moravia 2 + 3 | 12x16.4x2.8 | 196 | 141 | 99 | 46 | 40 | 141 | 120 |
| Moravia 1 | 12x5.6x2.8 | 68 | 80 | 45 | 30 | 24 | 70 | 40 |
| Moravia 2 | 12x9.1x2.8 | 109 | 110 | 60 | 38 | 30 | 90 | 50 |
| Moravia 3 | 12x7.3x2.8 | 87 | 90 | 45 | 30 | 24 | 70 | 50 |
| Studio A | 6.4x7.6x2.8 | 56 | 40 | 27 | 24 | 18 | 30 | 30 |
| Studio B | 6.4x7.6x2.8 | 54 | 40 | 27 | 24 | 18 | 30 | 30 |
| The Board room | 5.6x3.8x2.7 | 24 | - | - | 10 | - | - | - |
| Studio C | 6.4x7.6x2.8 | 54 | 40 | 27 | 24 | 18 | 30 | 30 |
| Studio D | 6.4x7.6x2.8 | 54 | 40 | 27 | 24 | 18 | 30 | 30 |
| Foyer Conference Area | 28.9x7.2x2.8 | 438 | - | - | - | - | - | - |
| Studio E | 6.4x7.6x2.8 | 54 | 40 | 27 | 24 | 18 | 30 | 30 |
| Studio F | 6.4x7.6x2.8 | 54 | 40 | 27 | 24 | 18 | 30 | 30 |
| Studio G | 5.6x12x2.8 | 68 | 80 | 45 | 30 | 24 | 70 | 40 |
Audio-Visual Equipment
- AV Technician
- Film Projector with Screen
- LCD Panel
- LCD Projector
- Microphone
- PA System
- TV
- TV Production Service Provider
- Teleconferencing
- Video Camera
- Videoconferencing
- Walkie Talkies
- Wired Internet
- Wireless Internet
Event Services
- Certified Meeting Planner
- Event Lighting
- Message Service
- Registration Service
- Security Guards
Event Equipment & Supplies
- Blackboards
- Direction Signs
- Easels
- Flip Chart & Markers
- Lobby Bulletin Board
- Name Cards
- Pens / Pencils / Notepad
- Podium Lectern
- Polling Devices
- Portable Stage
- Spotlights
- Stack Chairs
- Tables
Business Services
- Computers
- Copy Service
- Fax Service
- On-Site Business Center is Staffed
- Post/Parcel
- Printers
Frequently Asked Questions
Prague Marriott Hotel has 14 event rooms.
The largest capacity event rooms are Bohemia 1 + 2 + 3, Bohemia 1 + 2. They have a capacity of 400.
Yes, Prague Marriott Hotel provides wedding services.
To book a meeting or event at Prague Marriott Hotel click here
