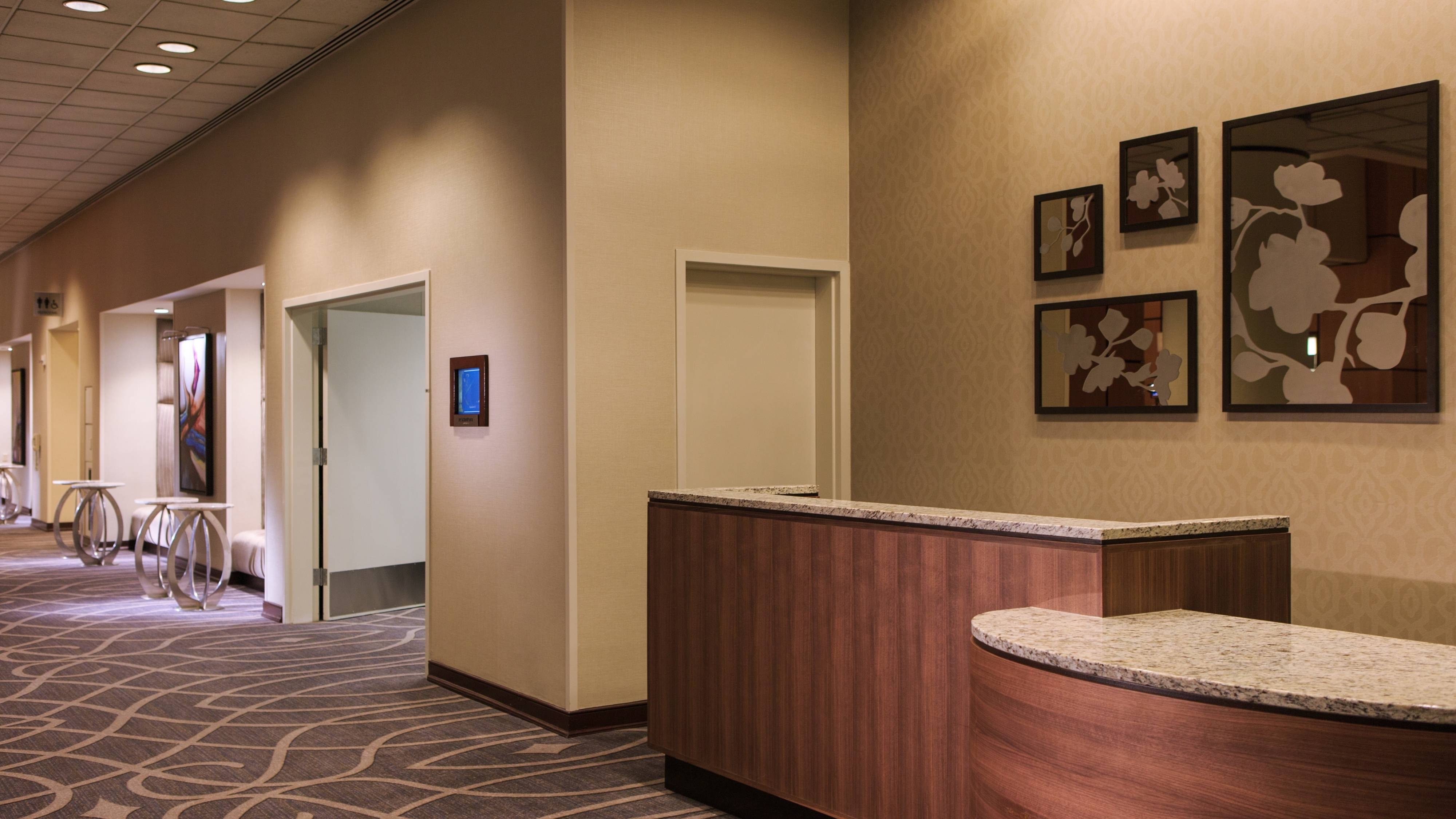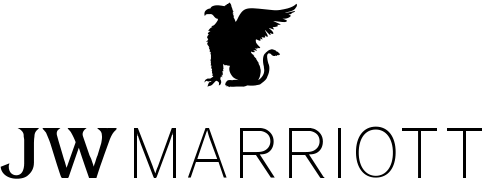JW Marriott Washington, DC Meetings & Events
Showcasing over 37,000 square feet of flexible event space, with 29 meeting rooms, an on-site restaurant and lounge, and ideal location in downtown Washington, DC, our hotel is an inspired choice for your next business gathering.
Explore our meeting space with a Virtual Tour.
Ballrooms
Grand Ballroom
Our largest event venue, The Grand Ballroom, encompasses more than 13,000 square feet of column-less space. Ideal for corporate summits, gala fundraisers or other large-scale events, this venue accommodates up to 1,200 guests for a theatre-style gathering and up to 1,520 guests for a reception. View 360 degree and 3-D photos to experience the Grand Ballroom.

Ballrooms
Grand Ballroom
Our second-largest event venue, The Capitol Ballroom encompasses 7,065 square feet of stately meeting space, ensuring you'll have plenty of room for gatherings of all sizes and styles. Gather 800 guests for a reception or opt for a banquet-style event for up to 550 attendees. View 360 degree and 3-D photos to experience Capitol Ballroom.

Unique Spaces
In-Suite Meetings
Plan your next intimate meeting or event in the Governors Room, a private dining space on the restaurant level of our luxurious D.C. hotel. You and your guests will enjoy privilege at its peak with an impressive, locally-sourced menu, elegant interior design, and skillful, attentive service.

Private Dining Room
Governors Room
Plan your next intimate meeting or event in the Governors Room, a private dining space on the restaurant level of our luxurious D.C. hotel. You and your guests will enjoy privilege at its peak with an impressive, locally-sourced menu, elegant interior design, and skillful, attentive service.

Meeting Breaks
Take a Break in Style
We offer expansive, well-appointed pre-function spaces, ideal for hosting everything from a cocktail reception to a lunch break. Event attendees appreciate our on-site dining options including Avenue Grill with an outdoor patio or post-meeting drinks at 1331, successor to the birthplace of the famous gin rickey cocktail, ideal for post-meeting drinks.

Unique Spaces
Pennsylvania Avenue Terrace
Our unique Pennsylvania Avenue Terrace is filled with natural light and offers a view of Pennsylvania Avenue with room to host reception for up to 250 guests. View 360 degree and 3-D photos to experience the Pennsylvania Avenue Terrace.

Flexible Space
Breakout Venues - Treasury
Utilize one of our many breakout venues to host smaller events, offering capacity ranges from 550 to 3,300 square feet. Host your event in many set up styles from conference room, theater, classroom and more. View 360 degree and 3-D photos to experience Treasury.

Flexible Space
Breakout Venues - Congressional
Utilize one of our many breakout venues to host smaller events, offering capacity ranges from 550 to 3,300 square feet. Host your event in many set up styles from conference room, theater, classroom and more.

Flexible Space
Breakout Venues - State Room
Utilize one of our many breakout venues to host smaller events, offering capacity ranges from 550 to 3,300 square feet. Host your event in many set up styles from conference room, theater, classroom and more. View 360 degree and 3-D photos to experience State Room.






