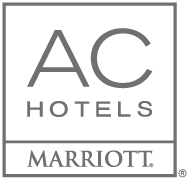
Business Events & Meetings Overview
Leave conventional meetings behind at the perfectly situated and effortlessly elegant AC Hotel National Harbor Washington, D.C. Area. With a distinctive waterfront setting and dynamic urban vibe, this boutique hotel near Washington, D.C. elevates the event experience. Sophisticated meeting rooms and guest rooms - some overlooking the Potomac River and Capital Wheel - make a memorable departure from run-of-the-mill business or social gathering.
EVENT SPACE
Cosmopolitan and Contemporary
Discover the boldly imagined AC Hotel:
-Timelessly modern interior with European roots and a global mindset
-Opened as one of the first AC Hotels in the US
-192 sleek, smart guest rooms and suites focused equally on style and comfort
-Five meeting rooms and 3,700 total square feet of National Harbor event space with integrated technologies and flexible layouts
-Free Wi-Fi property-wide
-Signature spaces including the AC Lounge and AC Kitchen
-State-of-the-art 24/7 fitness center
-Unique waterfront location between Washington, DC and Old Town Alexandria, with easy access to all of the the shops, restaurants, and attractions of National Harbor
-Nearby Gaylord National Resort & Convention Center for additional meeting space and amenities
-7.4 miles from Ronald Reagan National Airport (DCA)

DETAILED EVENTS
Details Make the Day
Bring your event to life here with the help of our onsite Event Specialist, and discover all the ways we get the details right. We are guided by the philosophy that everything should have a "why." You'll find that everything in our hotel feels curated and carefully designed, from our guest rooms, to signature spaces such as the AC Library, to our smartly designed meeting rooms featuring ergonomic furniture and integrated technology.
Meeting Salon and Media Salon
These two elegant workspaces offer the height of modern convenience and style, equipped with cutting-edge technology that brings productivity to the next level.

MEETING SPACES
National Harbor I, II and III
National Harbor I
Use natural light to motivate and energize your attendees. Boasting floor-to-ceiling windows and a corridor leading to the outdoor patio, this meeting room offers 1,472 square feet and accommodates up to 93 people theater-style.
National Harbor II
With the harbor as your backdrop, this sleek 1,384-square-foot space inspires creativity and productivity. Seat a banquet for 95, or arrange our flexible ergonomic seating in whatever style you prefer-schoolroom, conference, theater or U-shape.
National Harbor III
An intimate space with abundant natural light, this 837-square-foot room is perfect for board meetings or breakout sessions.

