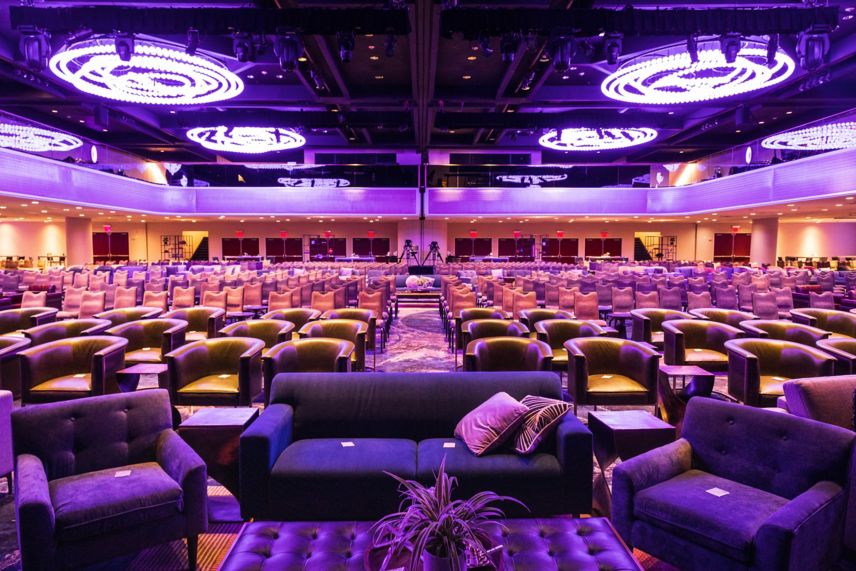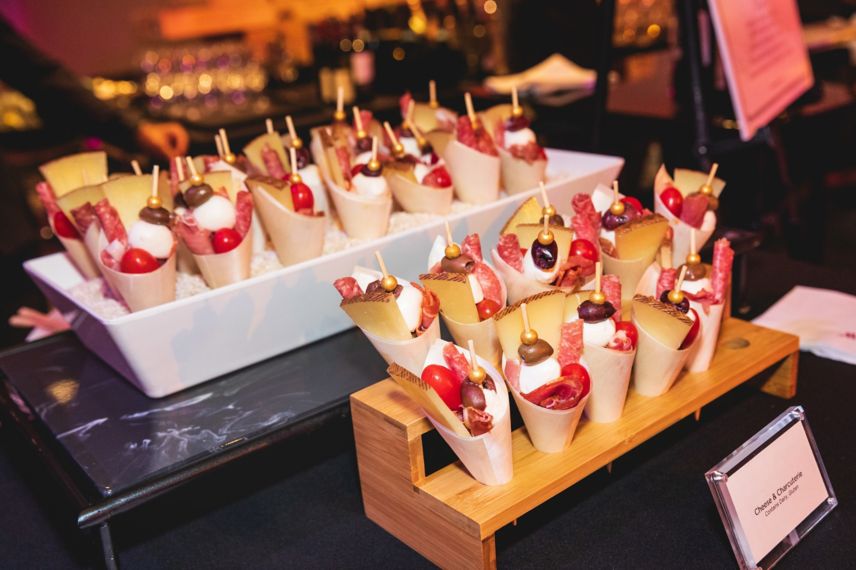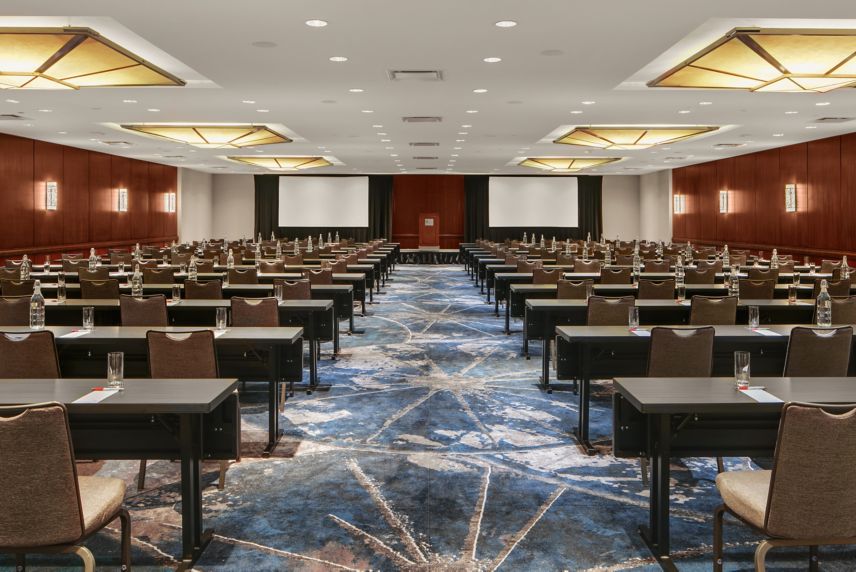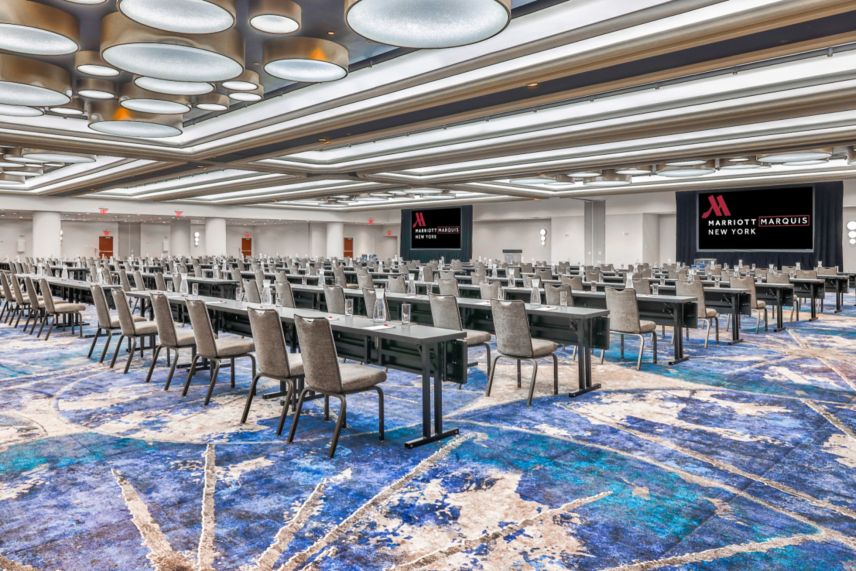Elevate Your Next Meeting or Special Event
Events
Elevate your event at the New York Marriott Marquis, where Manhattan's energy inspires unforgettable experiences. With world-class service, innovative catering, versatile spaces, and cutting-edge technology,... See More our Times Square hotel, wedding venues and NYC meeting spaces are the ultimate destination for your next gathering. See Less
46
102879 SQ FT
2800
40
Start Planning Your Meetings or Events Here
Tell us about your event, then we'll contact you and plan it together
Author a room pool for which API response Exists

Virtual Tour
Step inside and take a look at our redesigned hotel. From spacious refreshed guest rooms to redesigned restaurants and meeting spaces, our top-to-bottom hotel transformation left no corner untouched.

Signature Spaces
Whether it's a small meeting for 20 or a grand banquet for 2,000, our redesigned NYC meeting spaces and ballrooms provide the perfect setting to make a lasting impression.

Celebrate In Style
Make a statement at your next special event at our hotel with ballrooms in NYC. Embrace the excitement of New York City and celebrate your next holiday or special occasion at the New York Marriott Marquis.


Meetings and Events
Create memorable meetings in event space and conference rooms in NYC, covering 100,000 square feet
Linenless Tables
We've made a significant investment in linenless tables for all our event equipment, resulting in thousands of gallons of water saved annually. A step towards a sustainable future.
Farmshelf Systems
We use Farmshelf systems to grow small quantities of lettuces, produce, and herbs for use in items in our restaurants and bars.
Energy Efficient
Our hotel installed a co-generation plant that allows us to produce ~70% of our energy from clean, renewable sources.
Elevated Services and Technology
Event Technology
Our versatile conference rooms in New York City are equipped with state-of-the-art technology to ensure a seamless experience. The onsite event technology team offers high-tech audio and visual capabilities according to your needs.
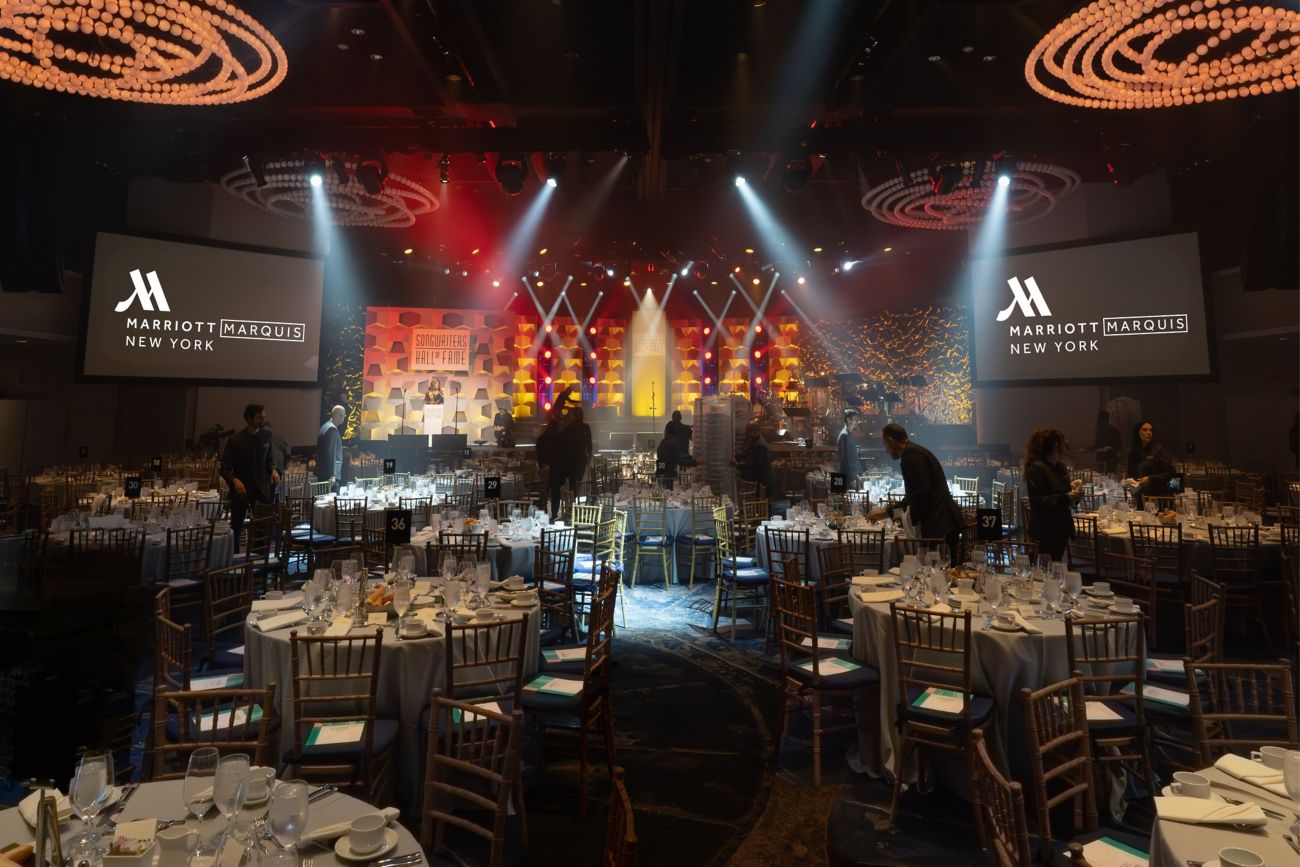
Author a room pool for which API response Exists


Weddings and Occasions
Choose from 100,000 square feet of modern event space at our hotel with ballrooms in NYC
| Meeting Room | Dimensions (LxWxH) | Area (sq.ft) | Theater | Schoolroom | Conference | U-Shape | Reception | Banquet |
|---|---|---|---|---|---|---|---|---|
| Salon 1 | 58x54x12 | 3111 | 336 | 180 | - | - | 275 | 250 |
| Salon 2 | 63x54x12 | 3342 | 336 | 207 | - | - | 325 | 290 |
| Westside South Center (Salons 3 & 4) | 121x53x12 | 6439 | 700 | 417 | - | - | 600 | 540 |
| Salon 3 | 58x53x12 | 3101 | 336 | 180 | - | - | 275 | 250 |
| Salon 4 | 63x53x12 | 3327 | 336 | 207 | - | - | 325 | 290 |
| Alvin | 28x25x10 | 719 | 66 | 39 | 28 | 24 | 75 | 50 |
| Edison | 28x26x10 | 712 | 66 | 39 | 28 | 24 | 75 | 50 |
| Broadway Ballroom Entire w/Balcony, Stage, Majestic & Shubert Complex | 183x174x23 | 28258 | 2550 | 1400 | - | - | 2800 | 2400 |
| Broadway Ballroom North & South Center (Excluding Balcony & Stage) | 125x110x23 | 13135 | 1606 | 826 | - | - | 1700 | 1170 |
| Broadway Ballroom North Center | 125x54x23 | 6380 | 764 | 411 | - | - | 900 | 530 |
| Broadway Ballroom North Entire (Including Shubert Complex) | 125x87x23 | 9672 | 1120 | 625 | - | - | 1250 | 850 |
| Broadway Ballroom South Center | 125x54x23 | 6372 | 764 | 411 | - | - | 900 | 530 |
| Broadway Ballroom South Entire (Including Majestic Complex) | 125x87x23 | 9641 | 1120 | 625 | - | - | 1250 | 850 |
| Broadway Ballroom Stage | -x-x- | 3745 | - | - | - | - | - | - |
| Broadway Ballroom Pre-Function | 104x151x10 | 12458 | - | - | - | - | 600 | - |
| Majestic Complex (Including Corridor) | 101x33x10 | 3300 | 335 | 175 | - | - | 350 | 270 |
| Majestic | 21x21x10 | 450 | 42 | 28 | 18 | 24 | 50 | 40 |
| Music Box | 25x21x10 | 527 | 60 | 36 | 24 | 24 | 60 | 50 |
| Winter Garden | 26x21x10 | 544 | 60 | 36 | 24 | 24 | 60 | 50 |
| Palace | 28x21x10 | 574 | 60 | 32 | 23 | 23 | 50 | 50 |
| Plymouth | 26x21x10 | 542 | 60 | 36 | 24 | 24 | 60 | 50 |
| Broadway Ballroom Balcony | 125x106x8 | 5133 | 300 | 144 | - | - | 300 | 300 |
| 7th Floor Pre-Function | -x-x- | 4742 | - | - | - | - | 400 | - |
| Astor Ballroom | 85x50x10 | 4558 | 506 | 284 | - | - | 600 | 385 |
| Astor Pre-Function | 48x35x10 | 1089 | 87 | 55 | 40 | 45 | 100 | 110 |
| Astor & Pre-Function (Combined) | 133x55x10 | 5647 | 593 | 339 | - | - | 700 | 485 |
| Duffy & Columbia (Combined) | 30x40x10 | 1202 | 129 | 78 | 36 | 42 | 120 | 120 |
| Duffy | 30x22x10 | 671 | 75 | 51 | 28 | 27 | 50 | 50 |
| Columbia | 30x17x10 | 531 | 60 | 33 | 28 | 27 | 60 | 60 |
| Olmstead | 35x28x10 | 961 | 85 | 60 | 32 | 32 | 75 | 60 |
| Empire Complex (Including Corridor) | 35x117x10 | 3754 | 308 | 175 | - | 60 | 350 | 290 |
| Empire | 22x27x10 | 631 | 60 | 36 | 24 | 24 | 60 | 50 |
| Hudson | 22x28x10 | 646 | 60 | 36 | 24 | 24 | 60 | 50 |
| Chelsea | 22x25x10 | 593 | 60 | 36 | 24 | 24 | 60 | 50 |
| Gotham | 35x32x10 | 985 | 85 | 60 | 32 | 32 | 75 | 60 |
| Harlem | 49x27x10 | 893 | 83 | 45 | 34 | 33 | 70 | 70 |
| Broadway Lounge | 81x60x22 | 6000 | - | - | - | - | 1000 | 600 |
| Marquis B | 39x34x9 | 1268 | 116 | 60 | 30 | 31 | 90 | 100 |
| Marquis C | 44x54x9 | 2160 | 160 | 104 | 44 | 44 | 225 | 170 |
| Marquis A & B | 44x72x9 | 2556 | 214 | 110 | - | - | 180 | 180 |
| Cantor | 30x27x9 | 829 | 102 | 66 | 24 | 27 | 80 | 80 |
| 9th Floor Terrace | -x-x- | 5259 | - | - | - | - | 500 | 430 |
| Gilbert | 25x28x11 | 576 | 60 | 42 | 24 | 24 | 50 | 50 |
| Odets | 25x55x11 | 1216 | 120 | 84 | 44 | 44 | 100 | 100 |
| Wilder | 25x55x11 | 1288 | 120 | 81 | 48 | 48 | 120 | 120 |
| Brecht | 25x28x11 | 566 | 60 | 42 | 24 | 24 | 50 | 50 |
| Ziegfeld | 25x50x11 | 1181 | 120 | 80 | 44 | 44 | 120 | 120 |
| O'Neill | 25x55x11 | 1297 | 120 | 75 | 48 | 48 | 120 | 120 |
| Juilliard Complex (Including Corridor) | 133x36x10 | 3984 | 373 | 219 | - | - | 350 | 280 |
| Juilliard | 26x25x10 | 589 | 60 | 36 | 24 | 24 | 50 | 40 |
| Imperial | 28x25x10 | 700 | 66 | 39 | 28 | 24 | 75 | 50 |
| Broadhurst | 28x25x10 | 700 | 66 | 39 | 28 | 24 | 75 | 50 |
| Belasco | 31x25x10 | 770 | 66 | 39 | 28 | 24 | 75 | 50 |
| Uris | 26x21x10 | 553 | 60 | 36 | 24 | 24 | 60 | 50 |
| Soho Complex (Including Corridor) | 35x113x10 | 3721 | 308 | 176 | - | - | 350 | 270 |
| Soho | 22x27x10 | 630 | 60 | 36 | 24 | 24 | 60 | 50 |
| Herald | 22x28x10 | 638 | 60 | 36 | 24 | 24 | 60 | 50 |
| Gramercy | 22x26x10 | 591 | 60 | 36 | 24 | 24 | 60 | 50 |
| Marquis Ballroom | 44x124x9 | 4698 | 409 | 230 | - | - | 375 | 350 |
| Marquis A | 39x38x9 | 1246 | 85 | 48 | 30 | 28 | 80 | 80 |
| Barrymore | 31x27x9 | 844 | 80 | 51 | 24 | 24 | 60 | 60 |
| Jolson | 33x25x9 | 785 | 91 | 48 | 24 | 27 | 60 | 60 |
| Cantor & Jolson (Combined) | 33x53x9 | 1615 | 185 | 108 | 40 | 51 | 160 | 160 |
| Westside Ballroom Entire | 143x178x12 | 21550 | 2401 | 1450 | - | - | 2400 | 2024 |
| Westside Ballroom North & South Centers (Combined) | 121x108x12 | 12766 | 1494 | 978 | - | - | 1500 | 1100 |
| Westside Ballroom North Entire (Salons 1, 2 & Julliard Complex) | 133x89x12 | 10413 | 1189 | 700 | - | - | 1200 | 850 |
| Westside North Center (Salons 1 & 2) | 121x54x12 | 6456 | 700 | 417 | - | - | 600 | 540 |
| Westside South Entire (Salons 3, 4 & Lyceum Complex) | 143x89x12 | 11144 | 1212 | 700 | - | - | 1200 | 890 |
| 5th Floor Pre-function | -x-x- | 5638 | - | - | - | - | 500 | - |
| Lyceum Complex (Including Corridor) | 143x36x10 | 4835 | 420 | 258 | - | - | 400 | 360 |
| Lyceum | 25x25x10 | 599 | 60 | 30 | 24 | 21 | 50 | 40 |
| Carnegie | 28x25x10 | 718 | 60 | 30 | 24 | 21 | 50 | 40 |
| Booth | 33x26x10 | 851 | 66 | 39 | 24 | 24 | 75 | 50 |
| Shubert Complex (Including Corridor) | 102x33x10 | 3337 | 335 | 172 | - | - | 350 | 270 |
| Shubert | 20x21x10 | 425 | 42 | 24 | 18 | 18 | 50 | 40 |
| Royale | 29x21x10 | 603 | 60 | 32 | 23 | 23 | 50 | 50 |
| Marquis B & C | 44x86x9 | 3410 | 303 | 153 | - | - | 315 | 260 |
| 16th Floor Skylobby | 26x105x15 | 2729 | 300 | 170 | - | - | - | 200 |
| Playwright Ballroom | 86.0x49.0x9.0 | 3629.0 | 200 | 108 | - | - | 200 | 200 |
| Playwright Pre-Function | 36.0x23.0x9.0 | 828.0 | - | - | - | - | - | - |
| Producers | 38.0x23.0x8.0 | 870.0 | 40 | 25 | 20 | 15 | 40 | 40 |
| Actors 1 | 37.0x31.0x8.0 | 1118.0 | 50 | 25 | 20 | 15 | 50 | 50 |
| Actors 2 | 27.0x26.0x8.0 | 687.0 | 30 | 20 | 18 | 13 | 30 | 30 |
| Actors 1 & Actors 2 (Combined) | 64.0x26.0x8.0 | 1805.0 | 80 | 40 | 30 | 25 | 80 | 80 |
| Meeting Room | Dimensions (LxWxH) | Area (sq.mt) | Theater | Schoolroom | Conference | U-Shape | Reception | Banquet |
|---|---|---|---|---|---|---|---|---|
| Palace | 8.5x6.4x3 | 53.3 | 60 | 32 | 23 | 23 | 50 | 50 |
| Music Box | 7.6x6.4x3 | 49 | 60 | 36 | 24 | 24 | 60 | 50 |
| Majestic | 6.4x6.4x3 | 41.8 | 42 | 28 | 18 | 24 | 50 | 40 |
| Majestic Complex (Including Corridor) | 30.8x10.1x3 | 306.6 | 335 | 175 | - | - | 350 | 270 |
| Broadway Ballroom Pre-Function | 31.7x46x3 | 1157.4 | - | - | - | - | 600 | - |
| Broadway Ballroom South Entire (Including Majestic Complex) | 38.1x26.5x7 | 895.7 | 1120 | 625 | - | - | 1250 | 850 |
| Alvin | 8.5x7.6x3 | 66.8 | 66 | 39 | 28 | 24 | 75 | 50 |
| Edison | 8.5x7.9x3 | 66.1 | 66 | 39 | 28 | 24 | 75 | 50 |
| Cantor | 9.1x8.2x2.7 | 77 | 102 | 66 | 24 | 27 | 80 | 80 |
| Marquis C | 13.4x16.5x2.7 | 200.7 | 160 | 104 | 44 | 44 | 225 | 170 |
| Marquis B | 11.9x10.4x2.7 | 117.8 | 116 | 60 | 30 | 31 | 90 | 100 |
| Columbia | 9.1x5.2x3 | 49.3 | 60 | 33 | 28 | 27 | 60 | 60 |
| Duffy | 9.1x6.7x3 | 62.3 | 75 | 51 | 28 | 27 | 50 | 50 |
| Duffy & Columbia (Combined) | 9.1x12.2x3 | 111.7 | 129 | 78 | 36 | 42 | 120 | 120 |
| Astor & Pre-Function (Combined) | 40.5x16.8x3 | 524.6 | 593 | 339 | - | - | 700 | 485 |
| Astor Pre-Function | 14.6x10.7x3 | 101.2 | 87 | 55 | 40 | 45 | 100 | 110 |
| Astor Ballroom | 25.9x15.2x3 | 423.4 | 506 | 284 | - | - | 600 | 385 |
| 7th Floor Pre-Function | -x-x- | 440.5 | - | - | - | - | 400 | - |
| Broadway Ballroom Balcony | 38.1x32.3x2.4 | 476.9 | 300 | 144 | - | - | 300 | 300 |
| Broadway Ballroom Entire w/Balcony, Stage, Majestic & Shubert Complex | 55.8x53x7 | 2625.2 | 2550 | 1400 | - | - | 2800 | 2400 |
| Marquis A & B | 13.4x21.9x2.7 | 237.5 | 214 | 110 | - | - | 180 | 180 |
| Salon 3 | 17.7x16.2x3.7 | 288.1 | 336 | 180 | - | - | 275 | 250 |
| Winter Garden | 7.9x6.4x3 | 50.5 | 60 | 36 | 24 | 24 | 60 | 50 |
| Harlem | 14.9x8.2x3 | 83 | 83 | 45 | 34 | 33 | 70 | 70 |
| Broadway Lounge | 24.7x18.3x6.7 | 557.4 | - | - | - | - | 1000 | 600 |
| Hudson | 6.7x8.5x3 | 60 | 60 | 36 | 24 | 24 | 60 | 50 |
| Salon 1 | 17.7x16.5x3.7 | 289 | 336 | 180 | - | - | 275 | 250 |
| Salon 2 | 19.2x16.5x3.7 | 310.5 | 336 | 207 | - | - | 325 | 290 |
| Salon 4 | 19.2x16.2x3.7 | 309.1 | 336 | 207 | - | - | 325 | 290 |
| Plymouth | 7.9x6.4x3 | 50.4 | 60 | 36 | 24 | 24 | 60 | 50 |
| 9th Floor Terrace | -x-x- | 488.6 | - | - | - | - | 500 | 430 |
| Westside South Center (Salons 3 & 4) | 36.9x16.2x3.7 | 598.2 | 700 | 417 | - | - | 600 | 540 |
| Broadway Ballroom South Center | 38.1x16.5x7 | 592 | 764 | 411 | - | - | 900 | 530 |
| Broadway Ballroom North Entire (Including Shubert Complex) | 38.1x26.5x7 | 898.6 | 1120 | 625 | - | - | 1250 | 850 |
| Broadway Ballroom North Center | 38.1x16.5x7 | 592.7 | 764 | 411 | - | - | 900 | 530 |
| Broadway Ballroom North & South Center (Excluding Balcony & Stage) | 38.1x33.5x7 | 1220.3 | 1606 | 826 | - | - | 1700 | 1170 |
| Broadway Ballroom Stage | -x-x- | 347.9 | - | - | - | - | - | - |
| Gotham | 10.7x9.8x3 | 91.5 | 85 | 60 | 32 | 32 | 75 | 60 |
| Chelsea | 6.7x7.6x3 | 55.1 | 60 | 36 | 24 | 24 | 60 | 50 |
| Empire | 6.7x8.2x3 | 58.6 | 60 | 36 | 24 | 24 | 60 | 50 |
| Empire Complex (Including Corridor) | 10.7x35.7x3 | 348.8 | 308 | 175 | - | 60 | 350 | 290 |
| Olmstead | 10.7x8.5x3 | 89.3 | 85 | 60 | 32 | 32 | 75 | 60 |
| Gramercy | 6.7x7.9x3 | 54.9 | 60 | 36 | 24 | 24 | 60 | 50 |
| Soho | 6.7x8.2x3 | 58.5 | 60 | 36 | 24 | 24 | 60 | 50 |
| Marquis A | 11.9x11.6x2.7 | 115.8 | 85 | 48 | 30 | 28 | 80 | 80 |
| Marquis Ballroom | 13.4x37.8x2.7 | 436.5 | 409 | 230 | - | - | 375 | 350 |
| Herald | 6.7x8.5x3 | 59.3 | 60 | 36 | 24 | 24 | 60 | 50 |
| Soho Complex (Including Corridor) | 10.7x34.4x3 | 345.7 | 308 | 176 | - | - | 350 | 270 |
| Jolson | 10.1x7.6x2.7 | 72.9 | 91 | 48 | 24 | 27 | 60 | 60 |
| Barrymore | 9.4x8.2x2.7 | 78.4 | 80 | 51 | 24 | 24 | 60 | 60 |
| Cantor & Jolson (Combined) | 10.1x16.2x2.7 | 150 | 185 | 108 | 40 | 51 | 160 | 160 |
| O'Neill | 7.6x16.8x3.4 | 120.5 | 120 | 75 | 48 | 48 | 120 | 120 |
| Ziegfeld | 7.6x15.2x3.4 | 109.7 | 120 | 80 | 44 | 44 | 120 | 120 |
| Brecht | 7.6x8.5x3.4 | 52.6 | 60 | 42 | 24 | 24 | 50 | 50 |
| Gilbert | 7.6x8.5x3.4 | 53.5 | 60 | 42 | 24 | 24 | 50 | 50 |
| Wilder | 7.6x16.8x3.4 | 119.7 | 120 | 81 | 48 | 48 | 120 | 120 |
| Odets | 7.6x16.8x3.4 | 113 | 120 | 84 | 44 | 44 | 100 | 100 |
| Uris | 7.9x6.4x3 | 51.4 | 60 | 36 | 24 | 24 | 60 | 50 |
| Belasco | 9.4x7.6x3 | 71.5 | 66 | 39 | 28 | 24 | 75 | 50 |
| Broadhurst | 8.5x7.6x3 | 65 | 66 | 39 | 28 | 24 | 75 | 50 |
| Imperial | 8.5x7.6x3 | 65 | 66 | 39 | 28 | 24 | 75 | 50 |
| Juilliard | 7.9x7.6x3 | 54.7 | 60 | 36 | 24 | 24 | 50 | 40 |
| Juilliard Complex (Including Corridor) | 40.5x11x3 | 370.1 | 373 | 219 | - | - | 350 | 280 |
| Booth | 10.1x7.9x3 | 79.1 | 66 | 39 | 24 | 24 | 75 | 50 |
| Carnegie | 8.5x7.6x3 | 66.7 | 60 | 30 | 24 | 21 | 50 | 40 |
| Lyceum Complex (Including Corridor) | 43.6x11x3 | 449.2 | 420 | 258 | - | - | 400 | 360 |
| Lyceum | 7.6x7.6x3 | 55.6 | 60 | 30 | 24 | 21 | 50 | 40 |
| 5th Floor Pre-function | -x-x- | 523.8 | - | - | - | - | 500 | - |
| Westside South Entire (Salons 3, 4 & Lyceum Complex) | 43.6x27.1x3.7 | 1035.3 | 1212 | 700 | - | - | 1200 | 890 |
| 16th Floor Skylobby | 7.9x32x4.6 | 253.5 | 300 | 170 | - | - | - | 200 |
| Marquis B & C | 13.4x26.2x2.7 | 316.8 | 303 | 153 | - | - | 315 | 260 |
| Westside Ballroom North Entire (Salons 1, 2 & Julliard Complex) | 40.5x27.1x3.7 | 967.4 | 1189 | 700 | - | - | 1200 | 850 |
| Westside North Center (Salons 1 & 2) | 36.9x16.5x3.7 | 599.8 | 700 | 417 | - | - | 600 | 540 |
| Westside Ballroom North & South Centers (Combined) | 36.9x32.9x3.7 | 1186 | 1494 | 978 | - | - | 1500 | 1100 |
| Westside Ballroom Entire | 43.6x54.3x3.7 | 2002 | 2401 | 1450 | - | - | 2400 | 2024 |
| Royale | 8.8x6.4x3 | 56 | 60 | 32 | 23 | 23 | 50 | 50 |
| Shubert | 6.1x6.4x3 | 39.5 | 42 | 24 | 18 | 18 | 50 | 40 |
| Shubert Complex (Including Corridor) | 31.1x10.1x3 | 310 | 335 | 172 | - | - | 350 | 270 |
| Playwright Ballroom | 26.2x14.9x2.7 | 337.1 | 200 | 108 | - | - | 200 | 200 |
| Playwright Pre-Function | 11x7x2.7 | 76.9 | - | - | - | - | - | - |
| Producers | 11.6x7x2.4 | 80.8 | 40 | 25 | 20 | 15 | 40 | 40 |
| Actors 1 | 11.3x9.4x2.4 | 103.9 | 50 | 25 | 20 | 15 | 50 | 50 |
| Actors 2 | 8.2x7.9x2.4 | 63.8 | 30 | 20 | 18 | 13 | 30 | 30 |
| Actors 1 & Actors 2 (Combined) | 19.5x7.9x2.4 | 167.7 | 80 | 40 | 30 | 25 | 80 | 80 |
Audio-Visual Equipment
- 35MM Projector
- AV Technician
- LCD Projector
- Microphone
- Overhead Projector
- PA System
- TV
- TV Production Service Provider
- Video Camera
- Videoconferencing
- Walkie Talkies
- Wired Internet
- Wireless Internet
Event Services
- Carpenter
- Certified Meeting Planner
- Decorator
- Electrician
- Event Lighting
- Locksmith
- Message Service
- Photographer
- Registration Service
- Security Guards
Event Equipment & Supplies
- Direction Signs
- Easels
- Flip Chart & Markers
- Installed Stage
- Pens / Pencils / Notepad
- Portable Stage
- Spotlights
- Wall Charts
Business Services
- Computers
- Copy Service
- Fax Service
- On-Site Business Center is Staffed
- Overnight Delivery/Pickup
- Post/Parcel
- Printers
- Meeting space capacities and configurations follow social distancing guidelines
Frequently Asked Questions
New York Marriott Marquis has 46 event rooms.
The largest capacity event room is the Broadway Ballroom Entire w/Balcony, Stage, Majestic & Shubert Complex. It has a capacity of 2800.
Yes, New York Marriott Marquis provides wedding services.
To book a meeting or event at New York Marriott Marquis click here



