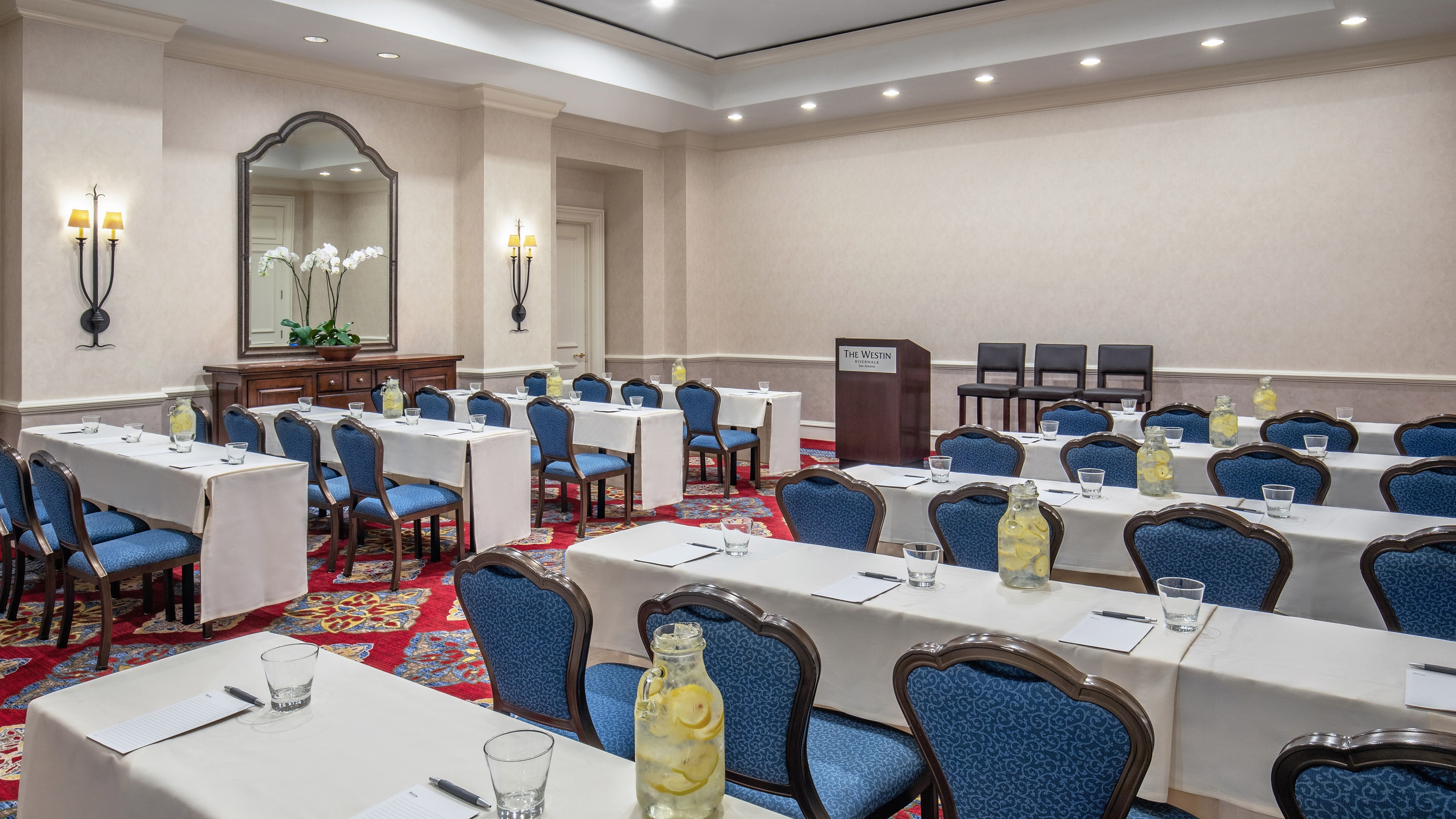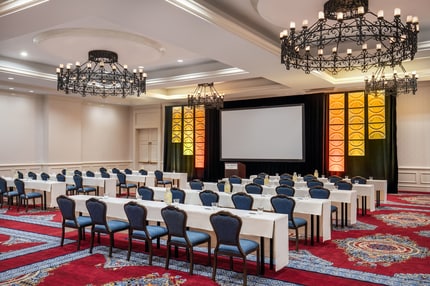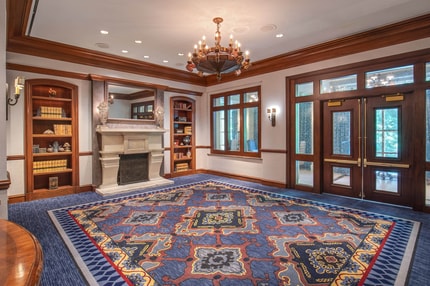Sophisticated meeting space on the San Antonio Riverwalk
Events
Success happens at The Westin Riverwalk, San Antonio, offering 26,000 square feet of flexible meeting space along the downtown Riverwalk. Throughout the day, our hotel's professional planners, culinary... See More team and AV support services are available to help in facilitating a seamless event. For smaller business meetings and presentations, reserve our La Babia Executive Boardroom with iron chandeliers and wooden wall panels, or our El Rincon Meeting Room, adorned with Spanish Colonial accents, a fireplace and bookshelves. For large conferences or seminars, choose either our 5,900-square-foot Navarro Ballroom or our 3,100-square-foot Hidalgo Ballroom. Both of these meeting rooms feature pre-function foyers for social hours or registrations as well as floor-to-ceiling windows with scenic views of the Riverwalk or San Antonio cityscape. See Less
17
20215 SQ FT
784
Start Planning Your Meetings or Events Here
Tell us about your event, then we'll contact you and plan it together
Meetings & Events
Host a dynamic event in our San Antonio meeting space with over 26,000 square feet

Perfect for intimate receptions and gatherings in San Antonio. Our smaller meeting rooms feature a warm Spanish colonial feel, Windows for natural light, Views of the Riverwalk, Private patio leading on to the Riverwalk at Westin.

Boasting over 26,000 square feet of meeting and event space, our flexible venues can accommodate up to 784 guests in San Antonio. Features include: Warm Spanish colonial ambience, Pillar-free event space, Connecting to 2,700 square feet of pre-function space, Pre-function space has floor-to-ceiling windows, Pre-function space faces the Riverwalk.

Break away from business as usual at Zocca Cuisine D'Italia Patio, our signature San Antonio restaurant which offers a scenic outdoor patio space. Showcasing reviews of the river, this unique venue is the ideal location for a cocktail event or dinner reception.
- Flexible meeting spaces with natural light
- Grand Ballroom faces the famed Riverwalk
- Executive Board Room with river views
- River-level meeting space with patios
- On-site event management team
- Executive Meeting Specialist
- Offer customized menus tailored to your tastes and styles
Zocca Cuisine D'Italia
Italian fare with a rustic touch. Our flagship restaurant is one of the city's most exciting dining destinations, offering all-day dining, indoors or on the riverfront patio.
Cafecito
Just off the hotel's grand lobby, Cafecito serves breakfast and lunch to go, including Starbucks coffee and espresso drinks, tempting pastries, savory paninis and more.
Pool Bar (Seasonal)
The cabana-style rooftop pool bar is an ideal place to relax and sip a minty Mojito, San Antonio-style. It's the perfect oasis to socialize, enjoy a light snack, and soak in views of the Tower of America and the Riverwalk. In-room dining is also available.

Weddings & Occasions
Say “I do” in one of our stunning indoor and outdoor wedding venues on the Riverwalk
The Navarro Ballroom
Ascend our sophisticated Grand Staircase to reach the Navarro Ballroom, which encompasses wrought iron chandeliers and creamy natural tones for sophisticated effect. Your wedding guests will be impressed from the moment they approach magnificent staircase to the time that they enter this beautiful venue.

Author a room pool for which API response Exists
The Hidalgo Ballroom
The Hidalgo Ballroom is located on our Ballroom Level, at the top of our stately Grand Staircase. Decorated in elegant green tones and featuring breathtaking accents like Victorian chandeliers, gold leaf mirrors, custom wall sconces and shimmering silk draperies, this inimitable venue also showcases views of the San Antonio Riverwalk from a private outdoor balcony and several floor-to-ceiling... See More windows. See Less

Author a room pool for which API response Exists
When planning your wedding, we understand you are more than just a blushing bride. You are also called to be a gracious host and event planner. We want you to be a pampered Westin guest. Your wedding should be a memorable and renewing experience. We invite you to relax and enjoy yourself, both during the planning stages and on the big day. From the initial phone call or visit with your catering manager, to the goodbye hug between friends when it's all said and done, we will guide you every step of the way, making your wedding dreams come true.
We want everything surrounding your wedding day to be special. When you hold your event with us, you’ll also enjoy:
- Guests are provided a block of rooms at a group rate
- Bride/Groom receive a complimentary Jr. Suite for the wedding night accompanied by a bottle of champagne and chocolate-dipped strawberries
- Chef's table menu tasting for confirmed wedding reception bookings
- Specialty linens and chair covers and chair rentals
- Starwood Preferred Guest points can be earned on food, beverage and guest room revenue
- Flexibility to plan the perfect wedding
We want everything surrounding your wedding day to be special. When you hold your event with us, you'll also enjoy:
- Guests are provided a block of rooms at a group rate
- Bride/Groom receive a complimentary Jr. Suite for the wedding night accompanied by a bottle of champagne and chocolate-dipped strawberries Chef's table menu tasting for confirmed wedding reception bookings
- Specialty linens and chair covers and chair rentals
- Marriott Bonvoy Guest Points can be earned on food, beverage and guest room revenue
- Flexibility to plan the perfect wedding
Enjoy the following accommodations and services for your San Antonio wedding reception:
- Dedicated wedding specialist
- Versatile indoor and outdoor venues
- Over 26,600 square feet of reception hall space


| Meeting Room | Dimensions (LxWxH) | Area (sq.ft) | Theater | Schoolroom | Conference | U-Shape | Reception | Banquet |
|---|---|---|---|---|---|---|---|---|
| Executive Boardroom | 15.0x19.0x10.0 | 285.0 | 0 | 0 | 8 | 0 | 0 | 0 |
| Lantana | 20.0x38.0x12.0 | 760.0 | 90 | 42 | 30 | 30 | 70 | 60 |
| Encino | 27.0x42.0x12.0 | 1134.0 | 120 | 72 | 36 | 36 | 100 | 90 |
| Sabino | 25.0x42.0x12.0 | 1050.0 | 120 | 72 | 36 | 36 | 100 | 80 |
| Camino Real | 42.0x35.0x11.6 | 1470.0 | 146 | 84 | 34 | 39 | 130 | 110 |
| El Rincon De Maria | 21.0x24.0x11.6 | 504.0 | 45 | 24 | 16 | 18 | 50 | 40 |
| Loggia I | 26.5x13.2x11.0 | 349.8 | - | - | - | - | - | - |
| Loggia II | 26.3x13.2x11.0 | 347.2 | - | - | - | - | - | - |
| Navarro | 59.0x100.0x16.0 | 5900.0 | 784 | 400 | 84 | 206 | 750 | 500 |
| Navarro A | 59.0x61.0x16.0 | 3599.0 | 510 | 243 | 54 | 72 | 450 | 300 |
| Navarro B | 59.0x39.0x16.0 | 2301.0 | 250 | 132 | 48 | 54 | 230 | 180 |
| Navarro Prefunction | 124.0x25.0x16.0 | 3100.0 | - | - | - | - | 250 | 200 |
| Hidalgo | 80.0x39.0x15.0 | 3120.0 | 396 | 170 | 50 | 52 | 350 | 280 |
| Villa | 32.0x26.0x13.0 | 832.0 | 96 | 54 | 24 | 30 | 80 | 60 |
| Zapata | 32.0x27.0x13.0 | 864.0 | 96 | 54 | 24 | 30 | 80 | 60 |
| La Babia | 28.0x17.0x11.0 | 476.0 | - | - | 14 | - | - | - |
| La Babia Terrace | 12.0x34.0x- | 408.0 | - | - | - | - | 40 | 30 |
| Madero | 25.0x39.0x13.0 | 975.0 | 132 | 63 | 30 | 36 | 100 | 80 |
| Carranza | 25.0x32.0x13.0 | 800.0 | 104 | 45 | 24 | 24 | 80 | 60 |
| Rio | 15.0x10.6x9.0 | 159.0 | - | - | 4 | - | - | - |
| Olivares | 40.0x35.0x11.6 | 1400.0 | 140 | 77 | 36 | 36 | 130 | 100 |
| Olivares Patio | 8.8x35.0x- | 308.0 | - | - | - | - | 60 | 20 |
| Goraz | 18.0x27.0x11.6 | 486.0 | 56 | 30 | 24 | 24 | 40 | 40 |
| Meeting Room | Dimensions (LxWxH) | Area (sq.mt) | Theater | Schoolroom | Conference | U-Shape | Reception | Banquet |
|---|---|---|---|---|---|---|---|---|
| Executive Boardroom | 4.6x5.8x3 | 26.5 | 0 | 0 | 8 | 0 | 0 | 0 |
| Lantana | 6.1x11.6x3.7 | 70.6 | 90 | 42 | 30 | 30 | 70 | 60 |
| Encino | 8.2x12.8x3.7 | 105.4 | 120 | 72 | 36 | 36 | 100 | 90 |
| Sabino | 7.6x12.8x3.7 | 97.5 | 120 | 72 | 36 | 36 | 100 | 80 |
| Camino Real | 12.8x10.7x3.5 | 136.6 | 146 | 84 | 34 | 39 | 130 | 110 |
| El Rincon De Maria | 6.4x7.3x3.5 | 46.8 | 45 | 24 | 16 | 18 | 50 | 40 |
| Loggia I | 8.1x4x3.4 | 32.5 | - | - | - | - | - | - |
| Loggia II | 8x4x3.4 | 32.3 | - | - | - | - | - | - |
| Navarro | 18x30.5x4.9 | 548.1 | 784 | 400 | 84 | 206 | 750 | 500 |
| Navarro A | 18x18.6x4.9 | 334.4 | 510 | 243 | 54 | 72 | 450 | 300 |
| Navarro B | 18x11.9x4.9 | 213.8 | 250 | 132 | 48 | 54 | 230 | 180 |
| Navarro Prefunction | 37.8x7.6x4.9 | 288 | - | - | - | - | 250 | 200 |
| Hidalgo | 24.4x11.9x4.6 | 289.9 | 396 | 170 | 50 | 52 | 350 | 280 |
| Villa | 9.8x7.9x4 | 77.3 | 96 | 54 | 24 | 30 | 80 | 60 |
| Zapata | 9.8x8.2x4 | 80.3 | 96 | 54 | 24 | 30 | 80 | 60 |
| La Babia | 8.5x5.2x3.4 | 44.2 | - | - | 14 | - | - | - |
| La Babia Terrace | 3.7x10.4x- | 37.9 | - | - | - | - | 40 | 30 |
| Madero | 7.6x11.9x4 | 90.6 | 132 | 63 | 30 | 36 | 100 | 80 |
| Carranza | 7.6x9.8x4 | 74.3 | 104 | 45 | 24 | 24 | 80 | 60 |
| Rio | 4.6x3.2x2.7 | 14.8 | - | - | 4 | - | - | - |
| Olivares | 12.2x10.7x3.5 | 130.1 | 140 | 77 | 36 | 36 | 130 | 100 |
| Olivares Patio | 2.7x10.7x- | 28.6 | - | - | - | - | 60 | 20 |
| Goraz | 5.5x8.2x3.5 | 45.2 | 56 | 30 | 24 | 24 | 40 | 40 |
Audio-Visual Equipment
- AV Technician
- LCD Projector
- Microphone
- Overhead Projector
- PA System
- TV
- TV Production Service Provider
- Teleconferencing
- Videoconferencing
- Walkie Talkies
- Wired Internet
Event Services
- Decorator
- Electrician
- Event Lighting
- Locksmith
- Message Service
- Photographer
- Registration Service
- Security Guards
Event Equipment & Supplies
- Blackboards
- Direction Signs
- Easels
- Flip Chart & Markers
- Installed Stage
- Lobby Bulletin Board
- Name Cards
- Pens / Pencils / Notepad
- Podium Lectern
- Portable Stage
- Spotlights
- Stack Chairs
- Tables
Business Services
- Computers
- Copy Service
- Fax Service
- Overnight Delivery/Pickup
- Post/Parcel
- Printers
Frequently Asked Questions
The Westin Riverwalk, San Antonio has 17 event rooms.
The largest capacity event room is the Navarro. It has a capacity of 784.
Yes, The Westin Riverwalk, San Antonio provides wedding services.
To book a meeting or event at The Westin Riverwalk, San Antonio click here











