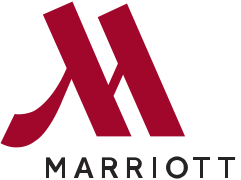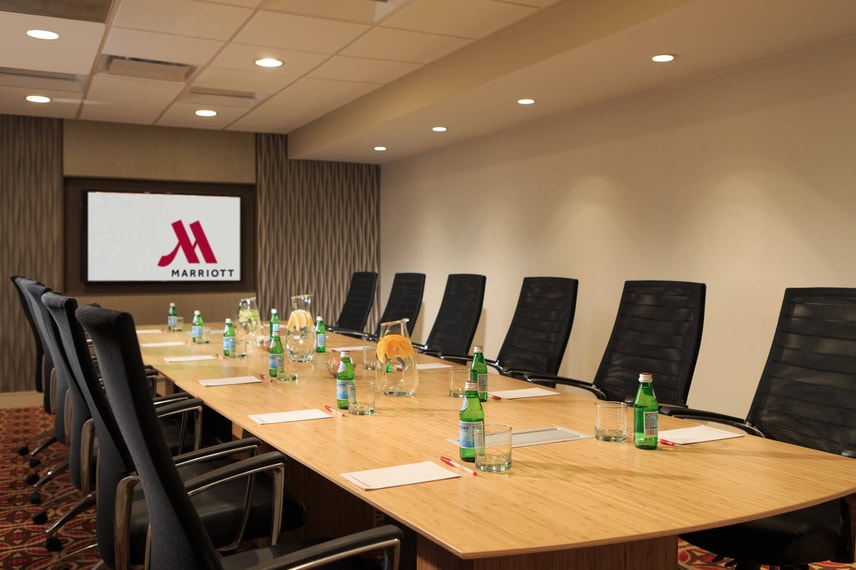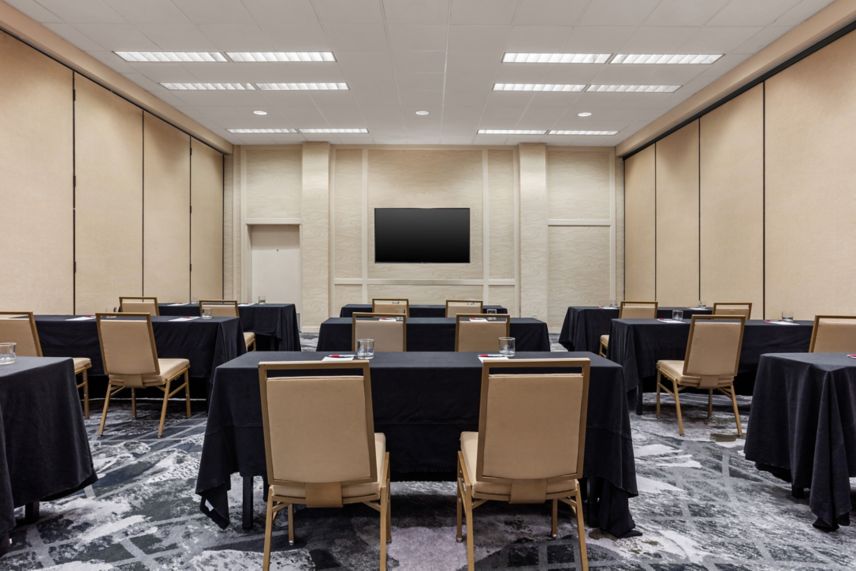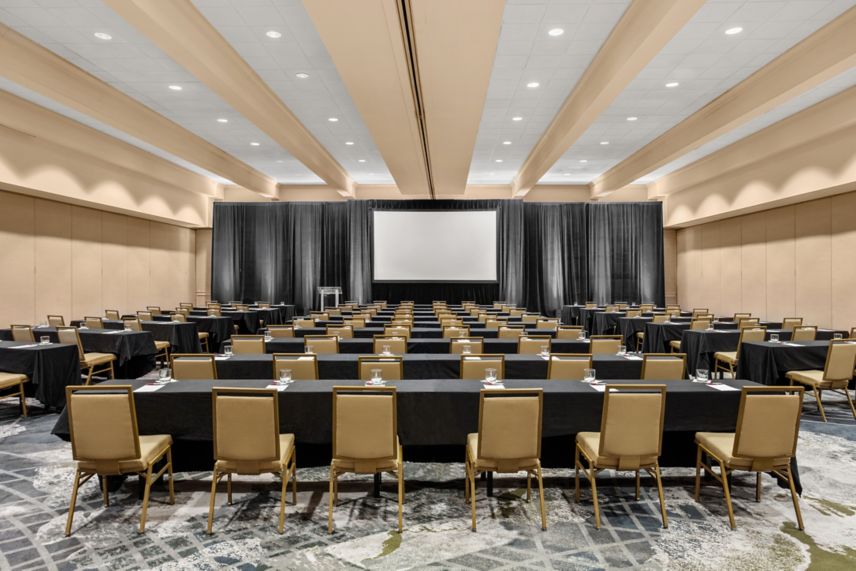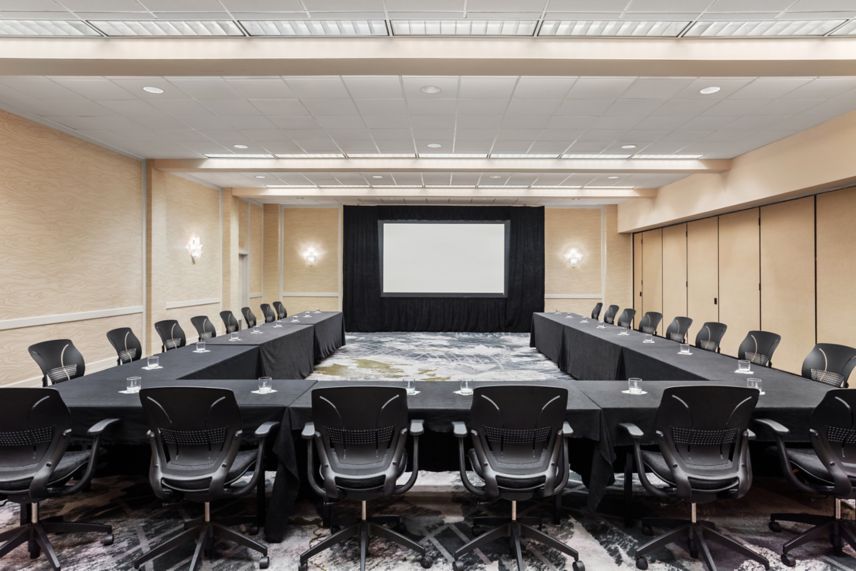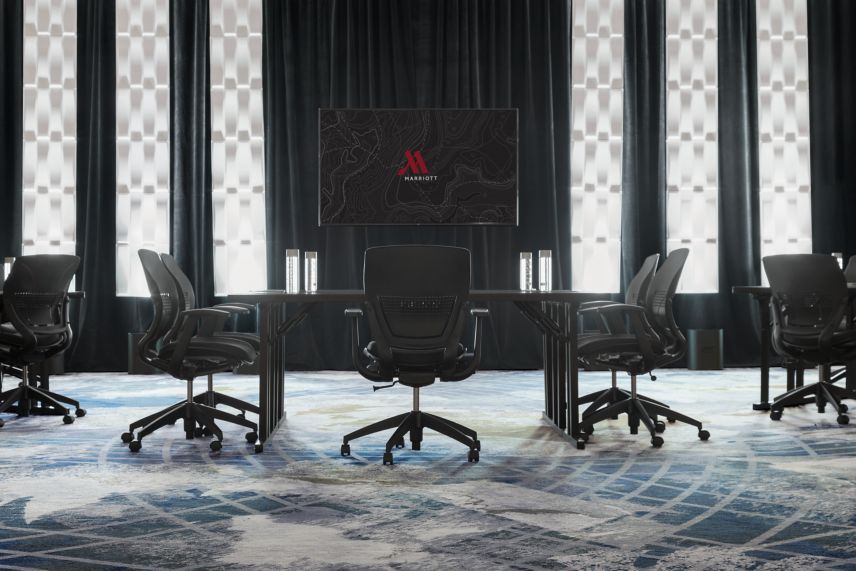Events
Whether you're hosting 900 guests for a multimedia presentation, a lavish banquet or holiday party, or on a smaller scale, a board meeting, retreat, or reunion, we have all the functional space your group... See More will need. With 26 event rooms, 64,348 square feet of event and meeting venues in Illinois, plus 22 breakout rooms. In-house catering, event planners, and state-of-the-art audio-visual services are available upon request. The Lincolnshire Resort is sure to delight your guest at your next event. See Less
26
64348 SQ FT
1300
22
Start Planning Your Meetings or Events Here
Tell us about your event, then we'll contact you and plan it together

Meetings and Events
Host an extraordinary event or conference in our event venues in Illinois
Meetings
Spread out and collaborate in more than 60,000 square feet of flexible meeting venues in Illinois.
Author a room pool for which API response Exists



Weddings and Occasions
Host weddings and events for up to 1,300 guests in our stylish wedding venue in Illinois
Dream weddings don't just happen, they're planned. Marriott Certified Wedding Planners are trained to help. After completing demanding coursework, each Marriott Certified Wedding Planner is qualified to coordinate weddings of all types, including ethnic and military weddings. Relying on experience, training, tradition, and old-fashioned intuition, Marriott Certified Wedding Planners can help you determine an overall vision for your wedding and help you execute each detail. That includes setting an event budget, deciding on a menu, arranging table settings, and finding florists, photographers, a band, and other entertainment for the big day. Whether a traditional wedding or a one-of-a-kind celebration, Lincolnshire Marriott Resort will exceed every expectation. From inspiring spaces and creative menus to an exceptional events team and a curated list of preferred vendors. We offer everything you need to make your big day an affair to remember.

Grand Ballroom
Delve into our Grand Ballroom, our largest venue, which features 10,080 square feet of event space. The Grand Ballroom can accommodate up to 600 guests for a seated dinner. This versatile event space can divide to host more intimate gatherings for as few as 50 guests. The Grand Ballroom offers a regal appeal with Stately décor featuring grand chandeliers, and traditional wall coverings.

Lakeside Pavilion & Patio
Admire the views of the Lincolnshire Resort from our Lakeside Pavilion and Patio. The Lakeside Pavilion features 5,000 square feet of event space and can accommodate up to 220 guests for a seated dinner. The spacious outdoor tent with a deck that is climate-controlled and is suitable all year around.

The Grand Marquee
Go big in our Grand Marquee, which features 12,000 square feet of event space and can accommodate up to 650 seated guests for dinner. Admire floor-to-ceiling views of our 175-acre property at the Lincolnshire Resort. Our Grand Marquee pavilion is perfect any time of the year, with climate control technology to suit you and your guest's needs.
| Meeting Room | Dimensions (LxWxH) | Area (sq.ft) | Theater | Schoolroom | Conference | U-Shape | Reception | Banquet |
|---|---|---|---|---|---|---|---|---|
| Grand Ballroom | 80x126x12 | 10080 | 1250 | 600 | - | - | 1200 | 800 |
| Salons A, C, F, & H (each) | 26x30x12 | 780 | 70 | 50 | 25 | 28 | 60 | 50 |
| Salons B & G (each) | 28x30x12 | 840 | 70 | 50 | 25 | 30 | 60 | 50 |
| Salons D & E (each) | 33x80x18 | 2640 | 280 | 180 | - | 60 | 250 | 210 |
| Salons A, B, C (combined) | 30x80x12 | 2400 | 250 | 140 | - | 60 | 210 | 180 |
| Salons D & E (combined) | 66x80x18 | 5280 | 625 | 375 | - | - | 500 | 420 |
| Salons A, B, C, D (combined) | 63x80x12 | 5040 | 550 | 280 | - | - | 600 | 400 |
| Salons F, G, H (combined) | 30x80x12 | 2400 | 250 | 140 | - | 60 | 210 | 180 |
| Salons E, F, G, H (combined) | 63x80x12 | 5040 | 550 | 280 | - | - | 600 | 400 |
| Great Lakes Ballroom | 34x125x12 | 4998 | 500 | 275 | - | - | 550 | 400 |
| Great Lakes I, II, & III (each) | 34x25x12 | 850 | 70 | 50 | 25 | 30 | 75 | 60 |
| Great Lakes I, II, III (combined) | 34x75x12 | 2550 | 210 | 150 | - | - | 210 | 180 |
| Great Lakes IV | 34x50x12 | 1700 | 130 | 90 | 50 | 50 | 180 | 110 |
| Great Lakes I, II, III, IV (combined) | 34x125x12 | 4250 | 450 | 240 | - | - | 400 | 320 |
| Great Lakes III, IV (combined) | 34x75x12 | 2550 | 250 | 150 | - | - | 210 | 180 |
| Great Lakes V | 22x34x8 | 748 | 50 | 40 | 25 | 25 | 60 | 50 |
| Oak Brook | 14x24x9 | 336 | - | - | 14 | - | - | - |
| Lincolnshire | 24x18x8 | 432 | - | - | 12 | - | - | - |
| Illinois & Indiana (each) | 24x28x8 | 670 | 60 | 40 | 20 | 25 | 55 | 40 |
| Illinois & Indiana (combined) | 48x28x8 | 1340 | 110 | 80 | 30 | 45 | 110 | 90 |
| Wisconsin & Iowa (each) | 20x30x8 | 600 | 50 | 24 | 20 | 15 | 40 | 30 |
| Wisconsin & Iowa (combined) | 40x30x8 | 1200 | 100 | 70 | 30 | 40 | 90 | 80 |
| Council Room | 24x25x9 | 600 | 50 | 30 | 20 | 20 | 46 | 40 |
| Theatre in the Round | -x-x- | - | 880 | - | - | - | - | - |
| Grand Marquee Pavilion | 60x200x20 | 12000 | - | - | - | - | 1300 | 950 |
| The Grove Pavilion (May - October) | 40x80x15 | 3200 | 300 | 200 | - | 45 | 300 | 190 |
| Lakeside Pavilion | 50x100x15 | 5000 | 500 | 250 | - | 45 | 440 | 350 |
| Pro Shop Pavilion (April - October) | 30x40x15 | 1200 | - | - | - | - | - | 75 |
| Three Embers | 60x62x- | 3720 | - | - | - | - | - | - |
| Wright's Brew and Bistro | 35x90x- | 3150 | - | - | - | - | - | - |
| Lakeside Plaza | 52x90x- | 4680 | - | - | - | - | - | - |
| Closing Room | 17x13x- | 221 | - | - | - | - | - | - |
| Aptakisic Boardroom | 19x17x8 | 323 | - | - | 6 | - | - | - |
| Mettawa | 18x30x8 | 540 | 40 | 20 | - | - | 35 | 28 |
| Milwaukee Room | 13x11x8.5 | - | - | - | 6 | - | - | - |
| Meeting Room | Dimensions (LxWxH) | Area (sq.mt) | Theater | Schoolroom | Conference | U-Shape | Reception | Banquet |
|---|---|---|---|---|---|---|---|---|
| Grand Ballroom | 24.4x38.4x3.7 | 936.5 | 1250 | 600 | - | - | 1200 | 800 |
| Salons A, C, F, & H (each) | 7.9x9.1x3.7 | 72.5 | 70 | 50 | 25 | 28 | 60 | 50 |
| Salons B & G (each) | 8.5x9.1x3.7 | 78 | 70 | 50 | 25 | 30 | 60 | 50 |
| Salons D & E (each) | 10.1x24.4x5.5 | 245.3 | 280 | 180 | - | 60 | 250 | 210 |
| Salons A, B, C (combined) | 9.1x24.4x3.7 | 223 | 250 | 140 | - | 60 | 210 | 180 |
| Salons D & E (combined) | 20.1x24.4x5.5 | 490.5 | 625 | 375 | - | - | 500 | 420 |
| Salons A, B, C, D (combined) | 19.2x24.4x3.7 | 468.2 | 550 | 280 | - | - | 600 | 400 |
| Salons F, G, H (combined) | 9.1x24.4x3.7 | 223 | 250 | 140 | - | 60 | 210 | 180 |
| Salons E, F, G, H (combined) | 19.2x24.4x3.7 | 468.2 | 550 | 280 | - | - | 600 | 400 |
| Great Lakes Ballroom | 10.4x38.1x3.7 | 464.3 | 500 | 275 | - | - | 550 | 400 |
| Great Lakes I, II, & III (each) | 10.4x7.6x3.7 | 79 | 70 | 50 | 25 | 30 | 75 | 60 |
| Great Lakes I, II, III (combined) | 10.4x22.9x3.7 | 236.9 | 210 | 150 | - | - | 210 | 180 |
| Great Lakes IV | 10.4x15.2x3.7 | 157.9 | 130 | 90 | 50 | 50 | 180 | 110 |
| Great Lakes I, II, III, IV (combined) | 10.4x38.1x3.7 | 394.8 | 450 | 240 | - | - | 400 | 320 |
| Great Lakes III, IV (combined) | 10.4x22.9x3.7 | 236.9 | 250 | 150 | - | - | 210 | 180 |
| Great Lakes V | 6.7x10.4x2.4 | 69.5 | 50 | 40 | 25 | 25 | 60 | 50 |
| Oak Brook | 4.3x7.3x2.7 | 31.2 | - | - | 14 | - | - | - |
| Lincolnshire | 7.3x5.5x2.4 | 40.1 | - | - | 12 | - | - | - |
| Illinois & Indiana (each) | 7.3x8.5x2.4 | 62.2 | 60 | 40 | 20 | 25 | 55 | 40 |
| Illinois & Indiana (combined) | 14.6x8.5x2.4 | 124.5 | 110 | 80 | 30 | 45 | 110 | 90 |
| Wisconsin & Iowa (each) | 6.1x9.1x2.4 | 55.7 | 50 | 24 | 20 | 15 | 40 | 30 |
| Wisconsin & Iowa (combined) | 12.2x9.1x2.4 | 111.5 | 100 | 70 | 30 | 40 | 90 | 80 |
| Council Room | 7.3x7.6x2.7 | 55.7 | 50 | 30 | 20 | 20 | 46 | 40 |
| Theatre in the Round | -x-x- | - | 880 | - | - | - | - | - |
| Grand Marquee Pavilion | 18.3x61x6.1 | 1114.8 | - | - | - | - | 1300 | 950 |
| The Grove Pavilion (May - October) | 12.2x24.4x4.6 | 297.3 | 300 | 200 | - | 45 | 300 | 190 |
| Lakeside Pavilion | 15.2x30.5x4.6 | 464.5 | 500 | 250 | - | 45 | 440 | 350 |
| Pro Shop Pavilion (April - October) | 9.1x12.2x4.6 | 111.5 | - | - | - | - | - | 75 |
| Three Embers | 18.3x18.9x- | 345.6 | - | - | - | - | - | - |
| Wright's Brew and Bistro | 10.7x27.4x- | 292.6 | - | - | - | - | - | - |
| Lakeside Plaza | 15.8x27.4x- | 434.8 | - | - | - | - | - | - |
| Closing Room | 5.2x4x- | 20.5 | - | - | - | - | - | - |
| Aptakisic Boardroom | 5.8x5.2x2.4 | 30 | - | - | 6 | - | - | - |
| Mettawa | 5.5x9.1x2.4 | 50.2 | 40 | 20 | - | - | 35 | 28 |
| Milwaukee Room | 4x3.4x2.6 | - | - | - | 6 | - | - | - |
Audio-Visual Equipment
- AV Technician
- LCD Projector
- Microphone
- PA System
- TV
- TV Production Service Provider
- Teleconferencing
- Video Camera
- Videoconferencing
- Walkie Talkies
- Wired Internet
- Wireless Internet
Event Services
- Carpenter
- Certified Meeting Planner
- Decorator
- Electrician
- Event Lighting
- Locksmith
- Message Service
- Photographer
- Registration Service
- Security Guards
- Translator
Event Equipment & Supplies
- Blackboards
- Direction Signs
- Easels
- Flip Chart & Markers
- Installed Stage
- Lobby Bulletin Board
- Name Cards
- Pens / Pencils / Notepad
- Podium Lectern
- Portable Stage
- Spotlights
- Stack Chairs
- Tables
Business Services
- Computers
- Copy Service
- Fax Service
- Overnight Delivery/Pickup
- Post/Parcel
- Printers
Catering Services
- Afternoon Break:$29.00 / Person
- Coffee Break:$28.00 / Person
- Continental Breakfast:$47.00 / Person
- Dinner:$89.00 / Person
- Full Breakfast:$60.00 / Person
- Lunch:$69.00 / Person
- Reception:$89.00 / Person
- F+B stations include protective sneeze guards
- Meeting space capacities and configurations follow social distancing guidelines
- Offers single serve F+B options
- Third-party partners comply with MI cleanliness standards
Frequently Asked Questions
Lincolnshire Marriott Resort has 26 event rooms.
The largest capacity event room is the Grand Marquee Pavilion. It has a capacity of 1300.
Yes, Lincolnshire Marriott Resort provides wedding services.
To book a meeting or event at Lincolnshire Marriott Resort click here
