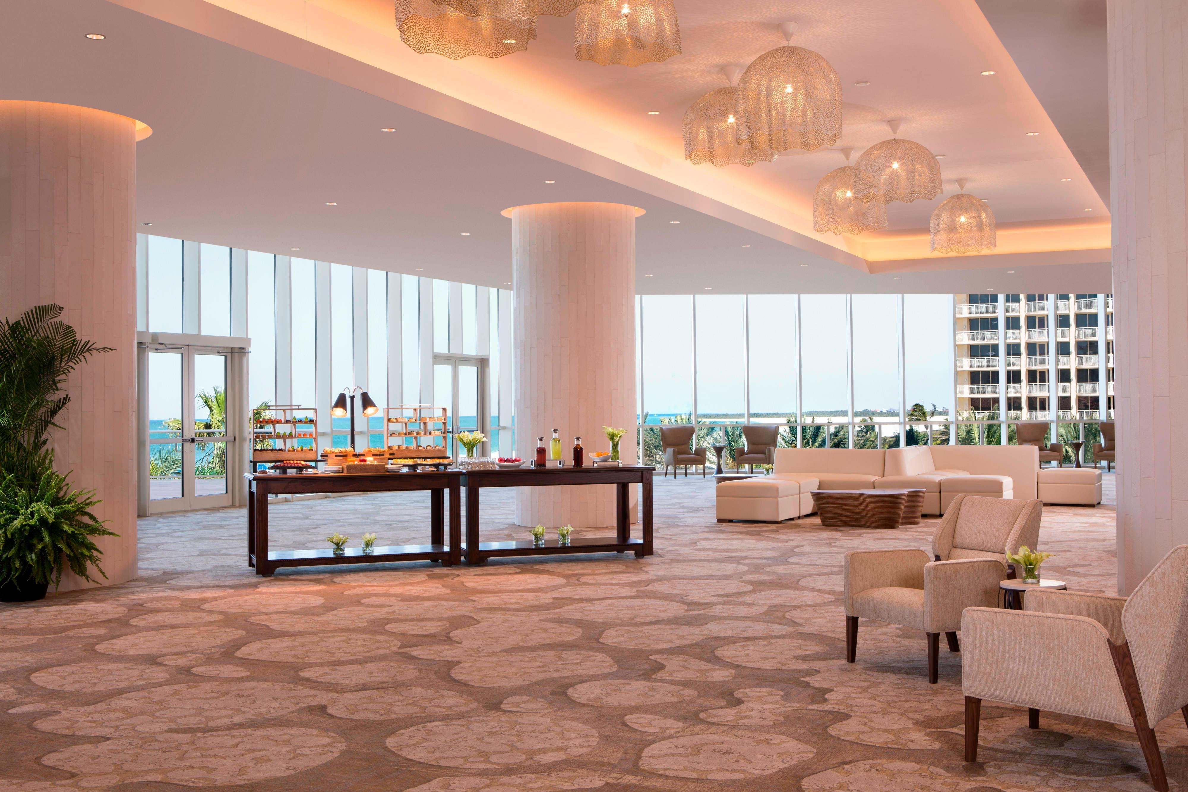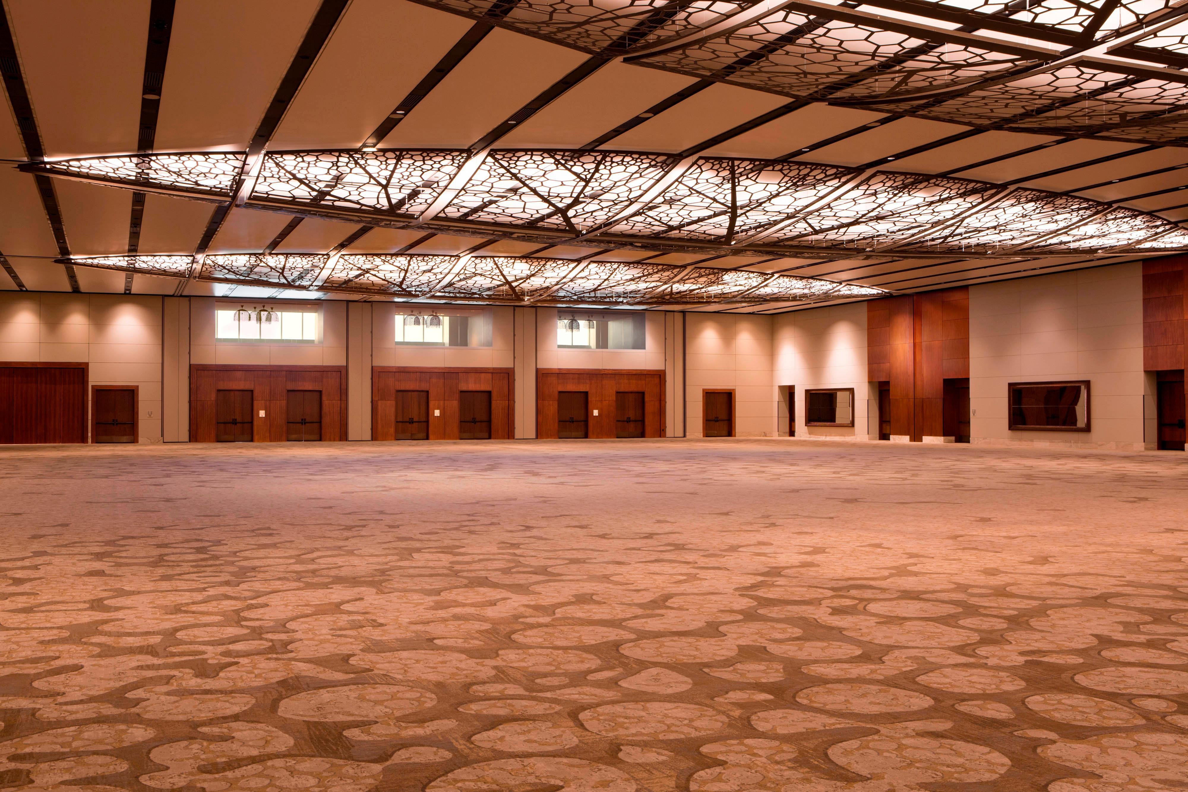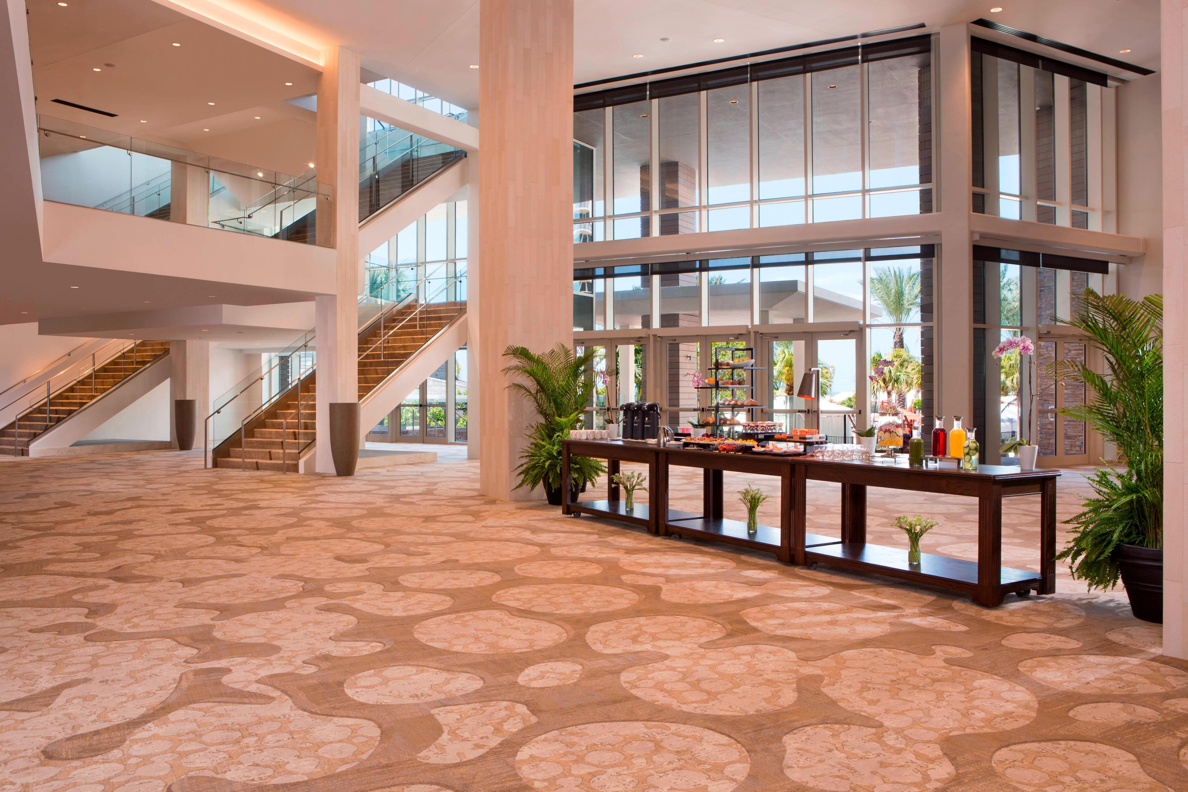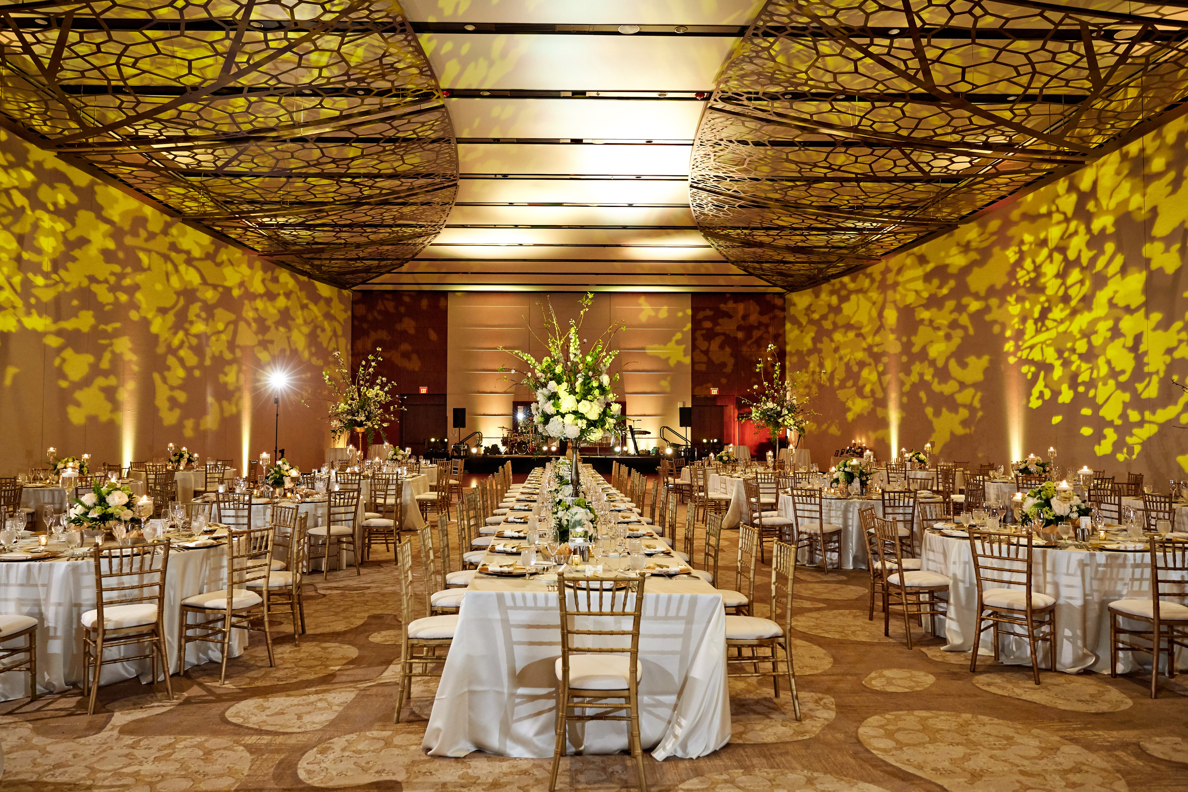Located on the 3rd floor of the Lanai Tower, the Calusa Ballroom offers stunning views of the Gulf of Mexico. The 30,000 sq. ft. grand ballroom, with 24 ft. ceilings, can be divisible in up to 12 sections.
JW Marriott Marco Island Beach Resort
Event Spaces
Over 120,000 Sq. Ft. Of Indoor Event Space
An event at JW Marriott Marco Island Beach Resort offers an almost infinite range of possibilities, with 12 distinct restaurant dining experiences, more than 120,000 square feet of indoor function space and limitless outdoor venues. From golf course celebrations to cocktails by torchlight on the sand, events at our South Florida event venue are enriching and inspiring opportunities to bring people together.


Lanai Tower Meeting Space
Calusa Foyer
Surrounding the Calusa Ballroom on the 3rd floor of the Lanai Tower, the Calusa Foyer offers expansive views of the Gulf of Mexico and over 20,000 sq, ft. of event space. Perfect for all of your pre or post function networking, receptions, coffee breaks and so much more.

Lanai Tower Meeting Space
Banyan Ballroom
Located on the 1st floor of the Lanai tower, the 17,000 sq. ft. Banyan Ballroom features 22 ft. ceiling heights and collapsible doors to be able to combine the ballroom with an additional 17,000 sq. ft. of pre-function space.

Lanai Tower Meeting Space
Banyan Foyer
Surrounding the Banyan Ballroom on the 1st floor of the Lanai Tower, the Banyan Foyer offers over 17,000 sq, ft. of flexible event space. Perfect for all of your pre or post function networking, receptions, and coffee breaks or create contiguous event or trade show space by combining with the collapsible walls of the Banyan Ballroom.

Lanai Tower Breakout Space
Bald Eagle Board Room
Located on the 1st floor of the Lanai Tower this state-of-the-art boardroom offers ample space, executive seating, and a 97-inch presentation monitor.

Lanai Tower Breakout Space
Osprey Breakout Rooms
Located on the second floor of the Lanai Tower, convenient to both the Banyan and Calusa Ballrooms, these nine rooms range from 540 to 870 sq. ft. and are perfect for breakout or pop-up meeting space, staff offices, green rooms or event storage.

Lanai Tower Breakout Space
Seagrape Breakout Rooms
Located on the first floor of the Lanai Tower, adjacent to the Banyan Ballroom, these four rooms range from 540 to 840 sq. ft. and are perfect for breakout or pop-up meeting space, staff offices, green rooms or event storage.

Islands Tower
Executive Boardroom
Conveniently located on the lobby level near the Islands tower, the Executive Boardroom offers natural light, comfortable executive seating and a 97 inch presentation monitor.

Palms Tower Event Space
Palms Ballroom
The 10,000 sq. ft . Palms ballroom, with 17 ft. ceilings, is divisible in up to 10 sections and is just steps from the adjacent Palms Terrace which overlooks the Gulf of Mexico.

Palms Tower Event Space
Palms Foyer
With stunning views of the Gulf of Mexico and convenient outdoor access to the Palms Terrace and Lawn, the Palms Foyer is the perfect coffee break location.






