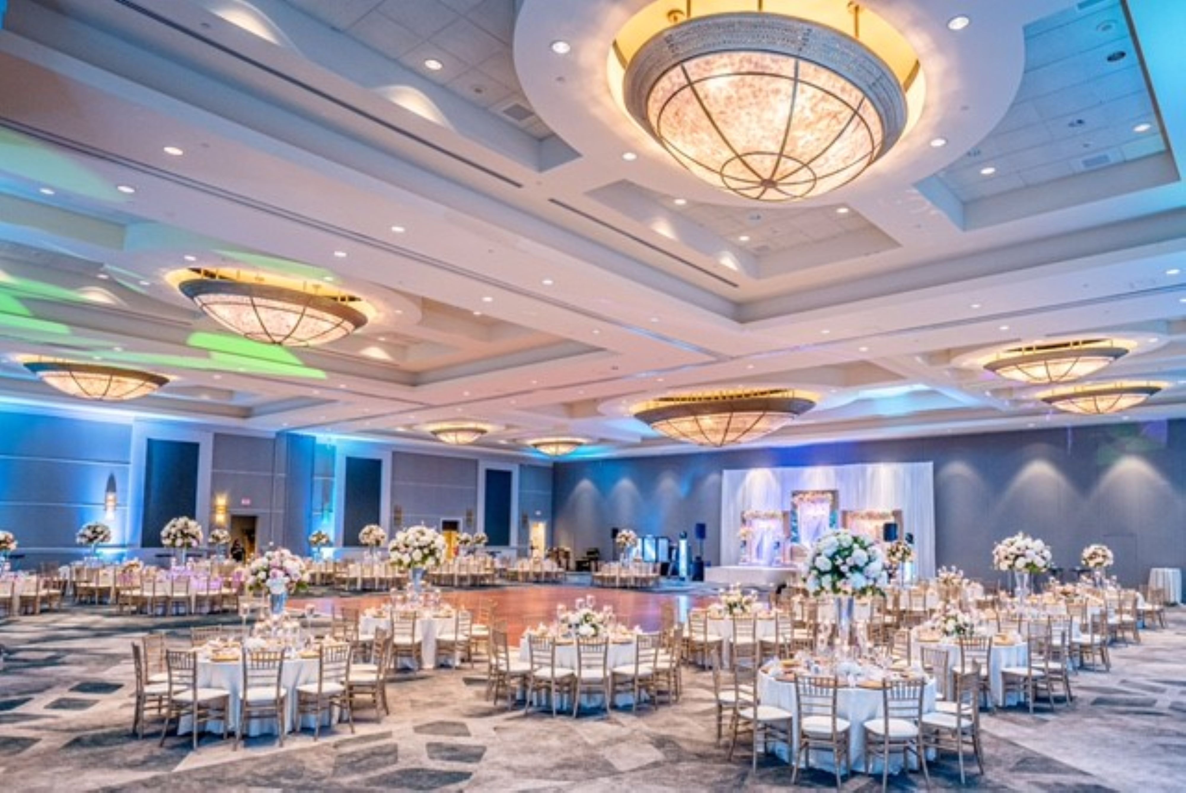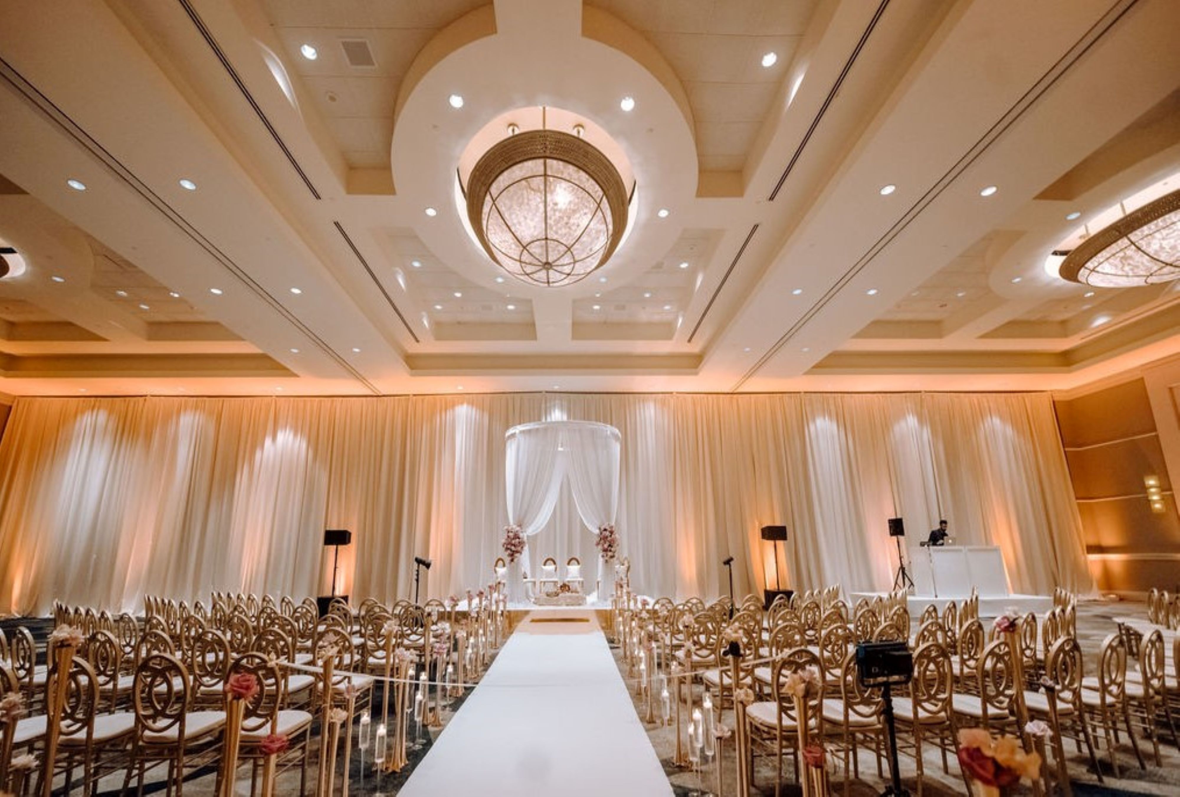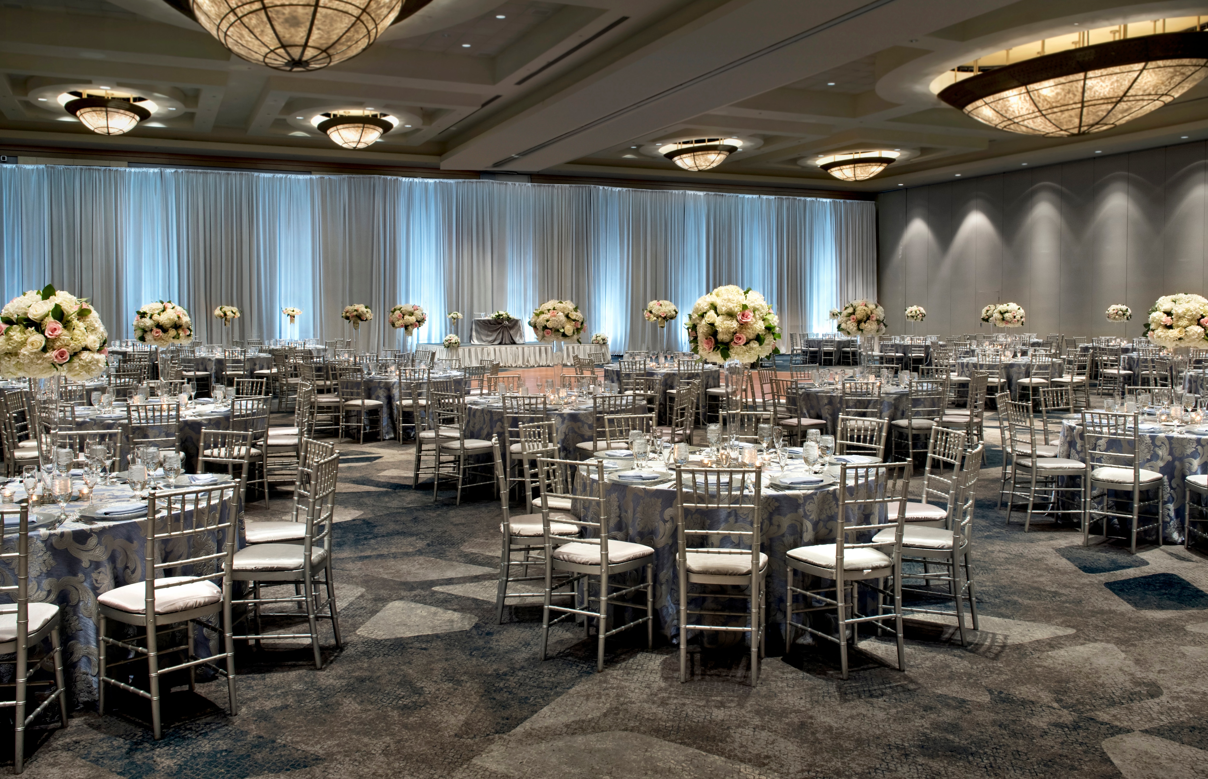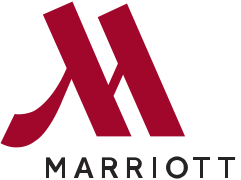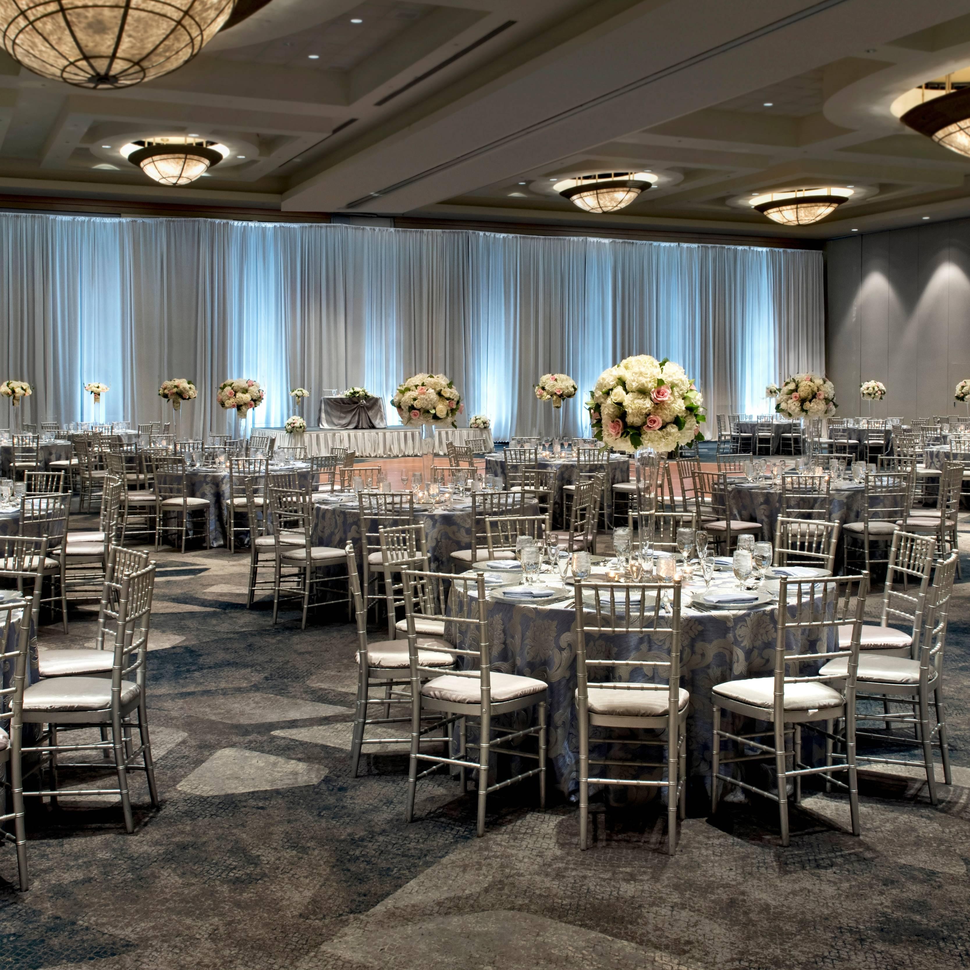Bethesda North Marriott Hotel & Conference Center
DATES
(1
NIGHT)
NIGHTS)
Flexible in
S
M
T
W
T
F
S
Number of Nights
1
Rooms & Guests
1
Room,
Rooms,
1
Adult
Adults
1
Child
Children
Maximum 8 guests per room
Rooms
(Max: 3 Rooms/person)
1
Adults
(Max: 8 total guests/room)
1
Children
(Max: 8 total guests/room)
0
AGE OF CHILDREN (REQUIRED)
Special Rates
Lowest Regular Rate
Capacity Charts
Our inviting spaces are great for groups of any size. From small, intimate celebrations, to dinners and receptions for 1600 guests, let our experts create the perfect event in the perfect space.
In the healthful interest of our guests and associates, this facility is equipped with bi-polar ionization units on air handling units serving all hotel and conference center public spaces. Cleansing the air three times per hour, this kills 99.4% of viruses and bacteria.
| Venue | Dimensions (LxWxH) | Area (sq.ft) | Capacity |
|---|---|---|---|
| Great Falls | 28x17x13 | 476 | 40 |
| Timberlawn | 28x17x13 | 476 | 40 |
| Oakley | 24x27x13 | 648 | 50 |
| Middlebrook | 28x17x13 | 476 | 40 |
| Seneca Boardroom | 32x27x13 | 864 | 18 |
| Brookside A or B | 31x33x13 | 1023 | 102 |
| Linden Oak | 43x25x13 | 1075 | 90 |
| Glen Echo | 31x41x13 | 1271 | 127 |
| Forest Glen | 41x31x13 | 1271 | 127 |
| White Oak | 54x76x11 | 4104 | 400 |
| White Oak B | 76x26x11 | 1976 | 200 |
| White Flint Amphitheater | 70x50x13 | 3500 | 120 |
| Brookside | 61x33x13 | 2013 | 224 |
| White Oak A | 76x28x11 | 2128 | 200 |
| Grand Ballroom | 209x112x23 | 23480 | 2500 |
| Salon D or E | 52x112x23 | 5824 | 575 |
| Salon A-C or F-H | 52x112x23 | 5824 | 575 |
| Terrace | 0x0x0 | 6800 | 600 |
| Grand Foyer | 0x0x0 | 10500 | 500 |
| Salon DE | 112x105x23 | 11760 | 1188 |
| Salon A-D or E-H | 105x112x23 | 11760 | 1200 |
| Salon A-E or D-H | 156x112x23 | 17472 | 1800 |
/
